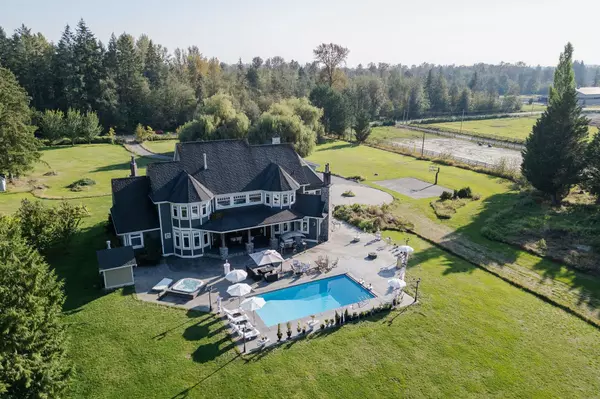23939 8 AVE Langley, BC V2Z 2X8
UPDATED:
09/11/2024 09:00 PM
Key Details
Property Type Single Family Home
Sub Type House with Acreage
Listing Status Active
Purchase Type For Sale
Square Footage 6,283 sqft
Price per Sqft $937
Subdivision Campbell Valley
MLS Listing ID R2921234
Style 2 Storey,Rancher/Bungalow w/Loft
Bedrooms 4
Full Baths 4
Half Baths 1
Abv Grd Liv Area 3,322
Total Fin. Sqft 6283
Year Built 2010
Annual Tax Amount $11,933
Tax Year 2024
Lot Size 9.740 Acres
Acres 9.74
Property Sub-Type House with Acreage
Property Description
Location
Province BC
Community Campbell Valley
Area Langley
Building/Complex Name Campbell Valley Park
Zoning RU-3
Rooms
Other Rooms Primary Bedroom
Basement Crawl
Kitchen 1
Separate Den/Office N
Interior
Interior Features Air Conditioning, ClthWsh/Dryr/Frdg/Stve/DW, Garage Door Opener, Oven - Built In, Pantry, Security System, Smoke Alarm, Storage Shed, Vacuum - Built In, Vaulted Ceiling
Heating Forced Air, Geothermal
Fireplaces Number 4
Fireplaces Type Natural Gas
Heat Source Forced Air, Geothermal
Exterior
Exterior Feature Patio(s) & Deck(s)
Parking Features Garage; Triple, RV Parking Avail.
Garage Spaces 3.0
Garage Description 35'x24'11
Pool 36'x17'3
Amenities Available Air Cond./Central, Barn, Garden, Pool; Outdoor, Storage, Swirlpool/Hot Tub, Wheelchair Access
Roof Type Asphalt,Fibreglass
Lot Frontage 335.63
Total Parking Spaces 10
Building
Dwelling Type House with Acreage
Story 2
Sewer Septic
Water Well - Drilled
Structure Type Frame - Wood
Others
Tax ID 006-470-904
Ownership Freehold NonStrata
Energy Description Forced Air,Geothermal
Virtual Tour https://www.cotala.com/76813




