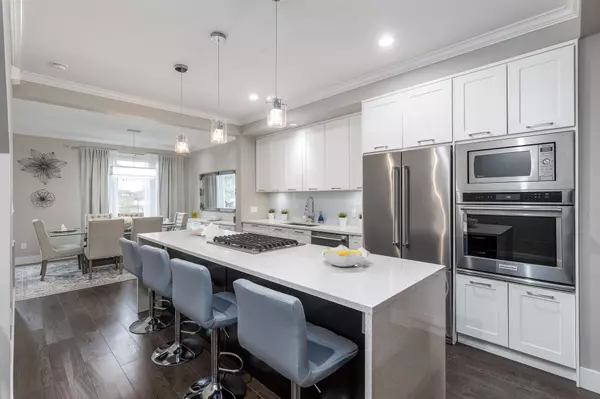16488 64 AVE #3 Surrey, BC V3S 6X6
OPEN HOUSE
Sat Feb 15, 1:00pm - 3:00pm
UPDATED:
02/12/2025 08:55 PM
Key Details
Property Type Townhouse
Sub Type Townhouse
Listing Status Active
Purchase Type For Sale
Square Footage 1,617 sqft
Price per Sqft $568
Subdivision Cloverdale Bc
MLS Listing ID R2955784
Style 3 Storey
Bedrooms 3
Full Baths 2
Half Baths 1
Maintenance Fees $313
Abv Grd Liv Area 672
Total Fin. Sqft 1617
Rental Info 100
Year Built 2018
Annual Tax Amount $3,461
Tax Year 2024
Property Sub-Type Townhouse
Property Description
Location
Province BC
Community Cloverdale Bc
Area Cloverdale
Building/Complex Name Harvest at Bose Farm
Zoning MFR
Rooms
Basement None
Kitchen 1
Separate Den/Office N
Interior
Interior Features Clothes Washer/Dryer, Dishwasher, Drapes/Window Coverings, Garage Door Opener, Microwave, Oven - Built In, Range Top, Refrigerator, Security System
Heating Baseboard, Electric
Fireplaces Number 1
Fireplaces Type Electric
Heat Source Baseboard, Electric
Exterior
Exterior Feature Sundeck(s)
Parking Features Carport; Single, Garage; Single
Garage Spaces 2.0
Amenities Available Club House, Garden, Playground
View Y/N Yes
View 2nd Bed/Dining area - Mountain
Roof Type Asphalt,Torch-On
Total Parking Spaces 2
Building
Dwelling Type Townhouse
Story 3
Sewer City/Municipal
Water City/Municipal
Locker No
Unit Floor 3
Structure Type Frame - Wood
Others
Restrictions Pets Allowed w/Rest.,Rentals Allowed
Tax ID 030-067-847
Ownership Freehold Strata
Energy Description Baseboard,Electric
Pets Allowed 2
Virtual Tour https://youtube.com/watch?v=AkribcbfEPE




