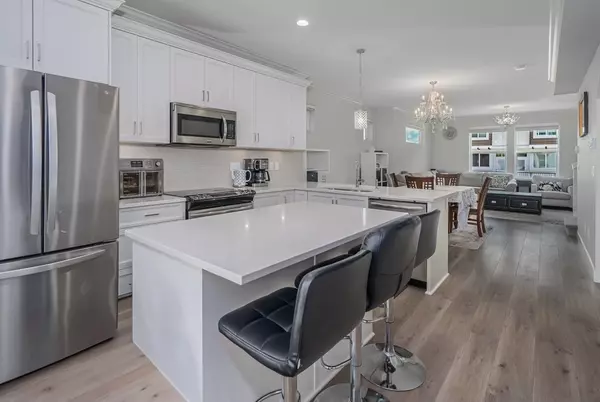6089 144 ST #15 Surrey, BC V3X 1A4
UPDATED:
02/05/2025 02:31 AM
Key Details
Property Type Townhouse
Sub Type Townhouse
Listing Status Active
Purchase Type For Sale
Square Footage 1,733 sqft
Price per Sqft $493
Subdivision Sullivan Station
MLS Listing ID R2960619
Style 3 Storey,End Unit
Bedrooms 3
Full Baths 2
Half Baths 1
Maintenance Fees $371
Abv Grd Liv Area 685
Total Fin. Sqft 1733
Rental Info 100
Year Built 2016
Annual Tax Amount $3,273
Tax Year 2024
Property Sub-Type Townhouse
Property Description
Location
Province BC
Community Sullivan Station
Area Surrey
Building/Complex Name Blackberry Walk
Zoning CD
Rooms
Basement Full, Fully Finished
Kitchen 1
Separate Den/Office N
Interior
Interior Features ClthWsh/Dryr/Frdg/Stve/DW
Heating Baseboard, Electric
Fireplaces Type None
Heat Source Baseboard, Electric
Exterior
Exterior Feature Fenced Yard, Patio(s)
Parking Features Garage; Single, Open
Garage Spaces 1.0
Garage Description 11'7x20'2
Amenities Available In Suite Laundry
View Y/N No
Roof Type Asphalt
Total Parking Spaces 2
Building
Dwelling Type Townhouse
Story 3
Sewer City/Municipal
Water City/Municipal
Unit Floor 15
Structure Type Frame - Wood
Others
Restrictions Pets Allowed w/Rest.
Tax ID 029-832-969
Ownership Freehold Strata
Energy Description Baseboard,Electric
Pets Allowed 2
Virtual Tour https://livingfraservalley.com/mylistings.html




