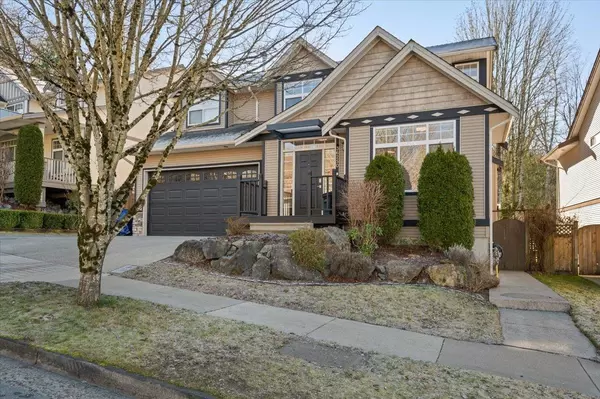36250 BUCKINGHAM DR Abbotsford, BC V3G 3C8
OPEN HOUSE
Sat Feb 15, 2:00pm - 4:00pm
Sun Feb 16, 2:00pm - 4:00pm
UPDATED:
02/10/2025 05:06 PM
Key Details
Property Type Single Family Home
Sub Type House/Single Family
Listing Status Active
Purchase Type For Sale
Square Footage 3,505 sqft
Price per Sqft $416
Subdivision Abbotsford East
MLS Listing ID R2960794
Style 2 Storey w/Bsmt.
Bedrooms 5
Full Baths 3
Half Baths 1
Abv Grd Liv Area 1,155
Total Fin. Sqft 3505
Year Built 2005
Annual Tax Amount $5,469
Tax Year 2024
Lot Size 6,254 Sqft
Acres 0.14
Property Sub-Type House/Single Family
Property Description
Location
Province BC
Community Abbotsford East
Area Abbotsford
Zoning RS3
Rooms
Other Rooms Bedroom
Basement Full, Fully Finished
Kitchen 2
Separate Den/Office Y
Interior
Interior Features Air Conditioning, ClthWsh/Dryr/Frdg/Stve/DW, Garage Door Opener, Microwave, Pantry
Heating Forced Air, Natural Gas
Fireplaces Number 2
Fireplaces Type Natural Gas
Heat Source Forced Air, Natural Gas
Exterior
Exterior Feature Balcny(s) Patio(s) Dck(s), Fenced Yard
Parking Features Add. Parking Avail., Garage; Double
Garage Spaces 2.0
Garage Description 18'5x21'10
View Y/N No
Roof Type Asphalt
Lot Frontage 55.0
Lot Depth 118.0
Total Parking Spaces 8
Building
Dwelling Type House/Single Family
Story 3
Sewer City/Municipal
Water City/Municipal
Structure Type Frame - Wood
Others
Tax ID 025-908-669
Ownership Freehold NonStrata
Energy Description Forced Air,Natural Gas
Virtual Tour https://alltherage.hd.pics/36250-Buckingham-Dr




