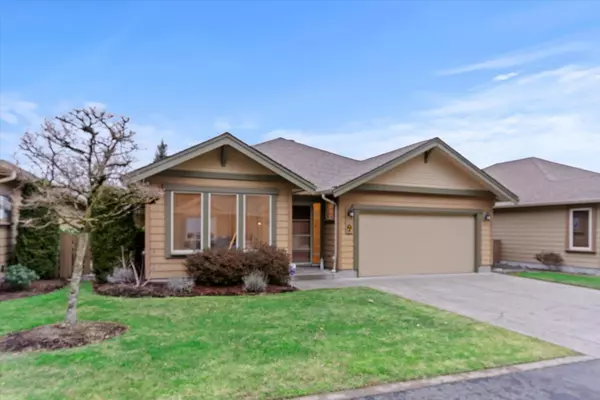46000 THOMAS RD #83 Chilliwack, BC V2R 5W6
OPEN HOUSE
Sat Feb 15, 12:30pm - 2:30pm
UPDATED:
02/11/2025 04:25 PM
Key Details
Property Type Single Family Home
Sub Type House/Single Family
Listing Status Active
Purchase Type For Sale
Square Footage 1,328 sqft
Price per Sqft $511
Subdivision Vedder Crossing
MLS Listing ID R2964286
Style Rancher/Bungalow
Bedrooms 2
Full Baths 2
Maintenance Fees $225
Abv Grd Liv Area 1,328
Total Fin. Sqft 1328
Year Built 2006
Tax Year 2024
Lot Size 4,209 Sqft
Acres 0.1
Property Sub-Type House/Single Family
Property Description
Location
Province BC
Community Vedder Crossing
Area Sardis
Building/Complex Name HALCYON MEADOWS
Zoning RSV3
Rooms
Other Rooms Office
Basement Crawl
Kitchen 0
Separate Den/Office N
Interior
Interior Features Air Conditioning, ClthWsh/Dryr/Frdg/Stve/DW, Disposal - Waste, Vacuum - Built In
Heating Geothermal
Heat Source Geothermal
Exterior
Exterior Feature Fenced Yard, Patio(s)
Parking Features Garage; Double, RV Parking Avail., Visitor Parking
Garage Spaces 2.0
Amenities Available Club House, Guest Suite, Wheelchair Access
Roof Type Asphalt
Total Parking Spaces 2
Building
Dwelling Type House/Single Family
Story 1
Sewer City/Municipal
Water City/Municipal
Locker No
Unit Floor 83
Structure Type Frame - Wood
Others
Senior Community 45+
Restrictions Age Restrictions,Pets Allowed w/Rest.,Rentals Not Allowed
Age Restriction 45+
Tax ID 902-518-029
Ownership First Nations Lease
Energy Description Geothermal
Pets Allowed 2
Virtual Tour https://youtube.com/shorts/v3QX8UWfHmI?si=hivJc8MGe6aUzfqb




