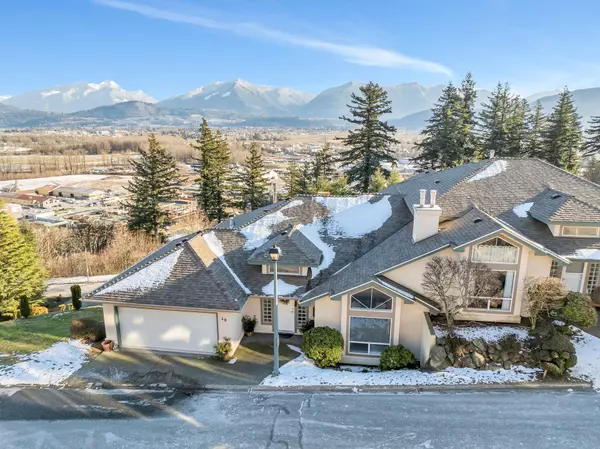8590 SUNRISE DR #40 Chilliwack, BC V2R 3Z4
UPDATED:
02/12/2025 11:44 PM
Key Details
Property Type Townhouse
Sub Type Townhouse
Listing Status Active
Purchase Type For Sale
Square Footage 3,314 sqft
Price per Sqft $346
Subdivision Chilliwack Mountain
MLS Listing ID R2965768
Style End Unit,Rancher/Bungalow w/Bsmt.
Bedrooms 3
Full Baths 3
Maintenance Fees $626
Abv Grd Liv Area 1,657
Total Fin. Sqft 3314
Rental Info 100
Year Built 2001
Annual Tax Amount $3,435
Tax Year 2024
Property Sub-Type Townhouse
Property Description
Location
Province BC
Community Chilliwack Mountain
Area Chilliwack
Building/Complex Name MAPLE HILLS
Zoning SCR
Rooms
Other Rooms Bedroom
Basement Fully Finished
Kitchen 1
Separate Den/Office N
Interior
Interior Features Air Conditioning, ClthWsh/Dryr/Frdg/Stve/DW, Drapes/Window Coverings, Hot Tub Spa/Swirlpool, Pantry, Vacuum - Built In, Vaulted Ceiling, Wet Bar, Windows - Thermo, Wine Cooler
Heating Forced Air, Natural Gas, Wood
Fireplaces Number 3
Fireplaces Type Gas - Natural, Wood
Heat Source Forced Air, Natural Gas, Wood
Exterior
Exterior Feature Patio(s) & Deck(s), Sundeck(s)
Parking Features Garage; Double, RV Parking Avail., Visitor Parking
Garage Spaces 2.0
Amenities Available Air Cond./Central, Club House
View Y/N Yes
View CITY, VALLEY AND MOUNTAIN!
Roof Type Asphalt
Total Parking Spaces 3
Building
Dwelling Type Townhouse
Faces South
Story 2
Sewer City/Municipal
Water City/Municipal
Unit Floor 40
Structure Type Frame - Wood
Others
Restrictions Pets Allowed w/Rest.,Rentals Allowed
Tax ID 025-037-471
Ownership Freehold Strata
Energy Description Forced Air,Natural Gas,Wood
Pets Allowed 2
Virtual Tour https://www.cotala.com/80212




