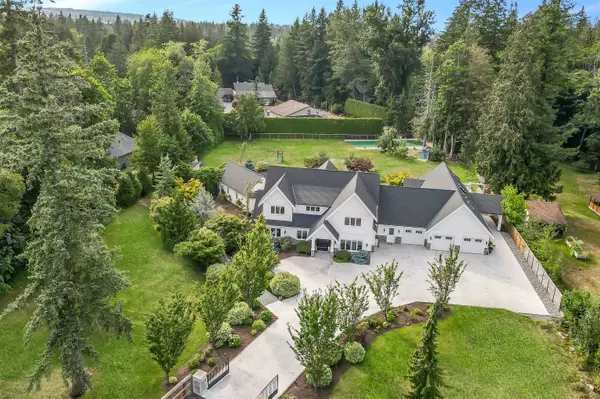20053 Fernridge CRES Langley, BC V2Z 1X5
UPDATED:
Key Details
Property Type Single Family Home
Sub Type Single Family Residence
Listing Status Active
Purchase Type For Sale
Square Footage 9,245 sqft
Price per Sqft $492
MLS Listing ID R3017717
Bedrooms 9
Full Baths 6
HOA Y/N No
Year Built 2012
Lot Size 1.600 Acres
Property Sub-Type Single Family Residence
Property Description
Location
Province BC
Community Brookswood Langley
Area Langley
Zoning SR1
Rooms
Kitchen 3
Interior
Interior Features Guest Suite, Central Vacuum, Vaulted Ceiling(s)
Heating Forced Air, Heat Pump, Natural Gas
Cooling Central Air, Air Conditioning
Flooring Hardwood, Tile, Carpet
Fireplaces Number 2
Fireplaces Type Gas
Equipment Sprinkler - Inground, Swimming Pool Equip.
Window Features Window Coverings
Appliance Washer/Dryer, Dishwasher, Refrigerator, Stove
Exterior
Exterior Feature Garden, Playground, Balcony, Private Yard
Garage Spaces 3.0
Garage Description 3
Fence Fenced
Pool Outdoor Pool
Utilities Available Electricity Connected, Natural Gas Connected
Amenities Available Exercise Centre
View Y/N No
Roof Type Asphalt
Porch Patio, Deck
Total Parking Spaces 4
Garage Yes
Building
Lot Description Near Golf Course, Private, Wooded
Story 2
Foundation Concrete Perimeter
Sewer Septic Tank
Water Well Drilled
Others
Ownership Freehold NonStrata
Virtual Tour https://youtu.be/vpZ1VPRTfXs




