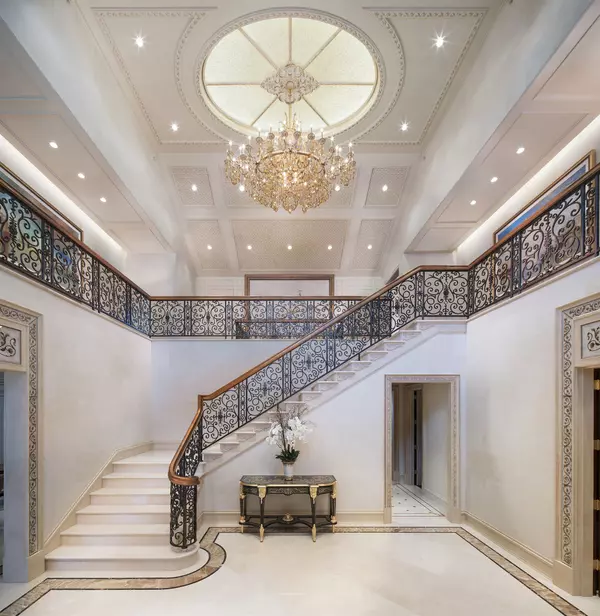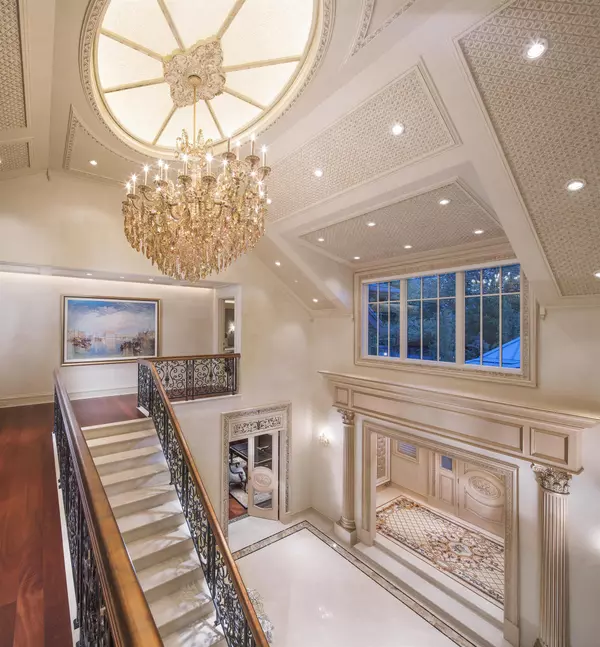1575 Angus DR Vancouver, BC V6J 4H2

UPDATED:
Key Details
Property Type Single Family Home
Sub Type Single Family Residence
Listing Status Active
Purchase Type For Sale
Square Footage 11,670 sqft
Price per Sqft $2,303
MLS Listing ID R3045716
Bedrooms 6
Full Baths 6
HOA Y/N No
Year Built 2018
Lot Size 0.610 Acres
Property Sub-Type Single Family Residence
Property Description
Location
Province BC
Community Shaughnessy
Area Vancouver West
Zoning FSD
Rooms
Kitchen 2
Interior
Interior Features Wet Bar
Heating Radiant
Cooling Air Conditioning
Fireplaces Number 3
Fireplaces Type Other
Equipment Heat Recov. Vent., Intercom, Swimming Pool Equip.
Window Features Window Coverings
Appliance Washer/Dryer, Dishwasher, Refrigerator, Stove, Wine Cooler
Exterior
Exterior Feature Balcony
Garage Spaces 3.0
Garage Description 3
Utilities Available Electricity Connected, Natural Gas Connected, Water Connected
View Y/N Yes
View Mountain, city & water
Roof Type Asphalt
Porch Patio, Deck
Garage Yes
Building
Story 2
Foundation Concrete Perimeter
Sewer Public Sewer
Water Public
Locker No
Others
Ownership Freehold NonStrata
Security Features Security System

GET MORE INFORMATION



