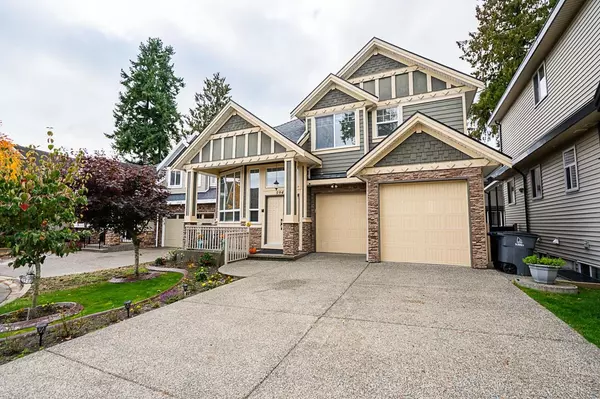5941 129b ST Surrey, BC V3X 0C5

UPDATED:
Key Details
Property Type Single Family Home
Sub Type Single Family Residence
Listing Status Active
Purchase Type For Sale
Square Footage 2,777 sqft
Price per Sqft $540
MLS Listing ID R3061713
Bedrooms 7
Full Baths 4
HOA Y/N No
Year Built 2011
Lot Size 3,484 Sqft
Property Sub-Type Single Family Residence
Property Description
Location
Province BC
Community Panorama Ridge
Area Surrey
Zoning RF12
Direction West
Rooms
Other Rooms Foyer, Living Room, Dining Room, Kitchen, Wok Kitchen, Family Room, Bedroom, Patio, Patio, Primary Bedroom, Walk-In Closet, Bedroom, Bedroom, Bedroom, Walk-In Closet, Laundry, Living Room, Kitchen, Bedroom, Bedroom, Storage, Storage
Kitchen 3
Interior
Heating Baseboard, Natural Gas, Radiant
Flooring Hardwood, Tile, Carpet
Fireplaces Number 2
Fireplaces Type Electric, Gas
Window Features Window Coverings
Appliance Washer/Dryer, Dishwasher, Refrigerator, Stove
Exterior
Exterior Feature Balcony
Garage Spaces 2.0
Garage Description 2
Fence Fenced
Utilities Available Electricity Connected, Natural Gas Connected, Water Connected
View Y/N No
Roof Type Asphalt
Porch Patio, Deck
Total Parking Spaces 6
Garage Yes
Building
Story 2
Foundation Concrete Perimeter
Sewer Public Sewer, Sanitary Sewer, Storm Sewer
Water Public
Locker No
Others
Ownership Freehold NonStrata
Security Features Smoke Detector(s)
Virtual Tour https://storyboard.onikon.com/spot-group/5941-129b-street-surrey

GET MORE INFORMATION



