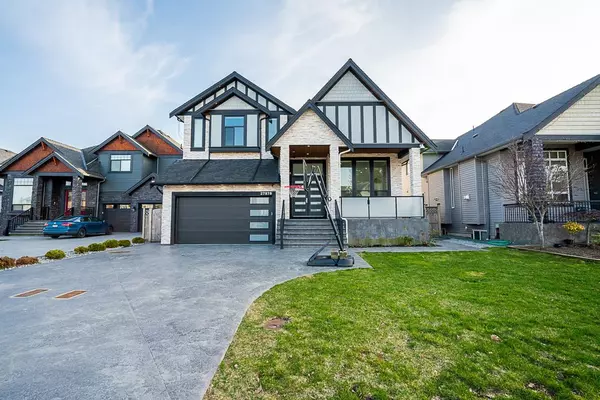For more information regarding the value of a property, please contact us for a free consultation.
27878 SWENSSON AVE Abbotsford, BC V4N 2T3
Want to know what your home might be worth? Contact us for a FREE valuation!

Our team is ready to help you sell your home for the highest possible price ASAP
Key Details
Sold Price $1,750,000
Property Type Single Family Home
Sub Type House/Single Family
Listing Status Sold
Purchase Type For Sale
Square Footage 4,019 sqft
Price per Sqft $435
Subdivision Aberdeen
MLS Listing ID R2776227
Sold Date 05/28/23
Style 2 Storey w/Bsmt.
Bedrooms 8
Full Baths 6
Abv Grd Liv Area 1,429
Total Fin. Sqft 4019
Year Built 2016
Annual Tax Amount $6,300
Tax Year 2022
Lot Size 6,145 Sqft
Acres 0.14
Property Sub-Type House/Single Family
Property Description
Welcome to Aberdeen area spectacular 2017 custom built 4019 sqft 2 story home w/basement situated on a 6145 sqft lot featuring 8 bedrooms 6 washrooms. Upstairs features 4 bedrooms and 3 washrooms with 2 balconies laundry room making washing a clothing a breeze. The main floor has a huge family & living room, bedroom on the main, full washroom on the main perfect for the elderly. The kitchen has gas range, stainless steel appliances & wok kitchen w/ gas stove. Large patio backing onto the yard is great for entertaining. AC/Camera/Alarm/Mountain views. Swensson Park is across the street, bus stop is 100 meters, grocery/ restaurants 1.5km away. Don''t miss out on this one of a kind home in a family oriented area.
Location
Province BC
Community Aberdeen
Area Abbotsford
Zoning RS3
Rooms
Other Rooms Living Room
Basement Fully Finished, Separate Entry
Kitchen 4
Separate Den/Office N
Interior
Interior Features Air Conditioning, ClthWsh/Dryr/Frdg/Stve/DW, Drapes/Window Coverings, Garage Door Opener, Oven - Built In, Range Top, Security System, Stove, Vacuum - Built In
Heating Electric, Forced Air, Natural Gas
Fireplaces Number 2
Fireplaces Type Electric, Natural Gas
Heat Source Electric, Forced Air, Natural Gas
Exterior
Exterior Feature Balcny(s) Patio(s) Dck(s)
Parking Features Add. Parking Avail., Garage; Double
Garage Spaces 2.0
Garage Description 18'5x16'11
Amenities Available Air Cond./Central, In Suite Laundry
View Y/N Yes
View MOUNTAIN
Roof Type Asphalt
Lot Frontage 55.87
Lot Depth 110.0
Total Parking Spaces 4
Building
Story 3
Sewer City/Municipal
Water City/Municipal
Structure Type Frame - Wood
Others
Tax ID 029-360-226
Ownership Freehold NonStrata
Energy Description Electric,Forced Air,Natural Gas
Read Less

Bought with eXp Realty (Branch)



