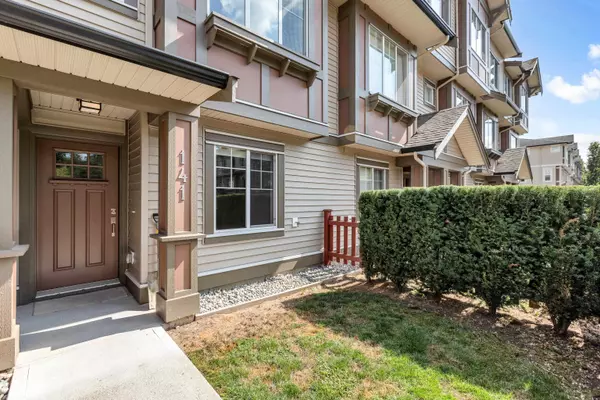Bought with Royal LePage West Real Estate Services
For more information regarding the value of a property, please contact us for a free consultation.
10151 240 ST #141 Maple Ridge, BC V2W 0G9
Want to know what your home might be worth? Contact us for a FREE valuation!

Our team is ready to help you sell your home for the highest possible price ASAP
Key Details
Property Type Townhouse
Sub Type Townhouse
Listing Status Sold
Purchase Type For Sale
Square Footage 1,314 sqft
Price per Sqft $570
Subdivision Albion Station
MLS Listing ID R2828767
Sold Date 11/21/23
Style 3 Storey
Bedrooms 3
Full Baths 2
HOA Fees $273
HOA Y/N Yes
Year Built 2015
Property Sub-Type Townhouse
Property Description
FEELS LIKE NEW! Highlights of a PARK FACING home in Albion Station. BRAND NEW - H/W tank, designer flooring, professionally painted top-bottom! SETTING. Great location in complex, tucked away from the entry, set over sprawling park+garden w/Westerly sunsets beaming through bright+airy plan. Cozy, usable fenced yard. SPACE. Boasting bright & airy open main floor that feels much larger. Gourmet chef's kitchen with walkout to spacious patio - entertain or unwind. Full-size dining! Bonus built-in office nook. 3 good sized beds up w/spa ensuite off master! PARKING. Full-size driveway+oversized 424ft double tandem w/flex area+window-perfect for Storage/Gym! HOOD. Proactive strata=easy living! Friendly family community steps to 2 elementary schools+SRT. Easy commuter access via Lougheed/Kanaka.
Location
Province BC
Community Albion
Area Maple Ridge
Zoning RM-1
Rooms
Kitchen 1
Interior
Heating Baseboard, Electric
Flooring Laminate, Tile, Carpet
Fireplaces Number 1
Fireplaces Type Electric
Window Features Window Coverings
Appliance Washer/Dryer, Dishwasher, Refrigerator, Cooktop
Laundry In Unit
Exterior
Exterior Feature Private Yard
Garage Spaces 2.0
Fence Fenced
Community Features Shopping Nearby
Utilities Available Electricity Connected, Water Connected
Amenities Available Trash, Maintenance Grounds, Management
View Y/N Yes
View WESTERN SUN + PARK
Roof Type Asphalt
Porch Patio
Total Parking Spaces 2
Garage true
Building
Lot Description Recreation Nearby
Story 2
Foundation Concrete Perimeter
Sewer Public Sewer, Sanitary Sewer, Storm Sewer
Water Public
Others
Pets Allowed Cats OK, Dogs OK, Yes With Restrictions
Ownership Freehold Strata
Read Less

GET MORE INFORMATION



