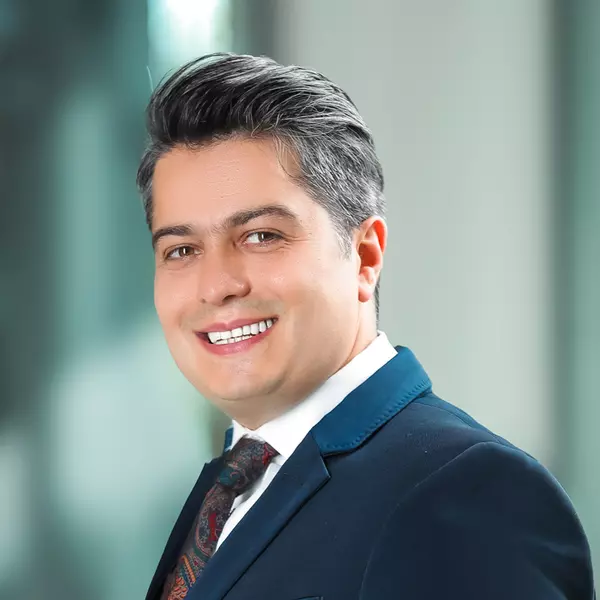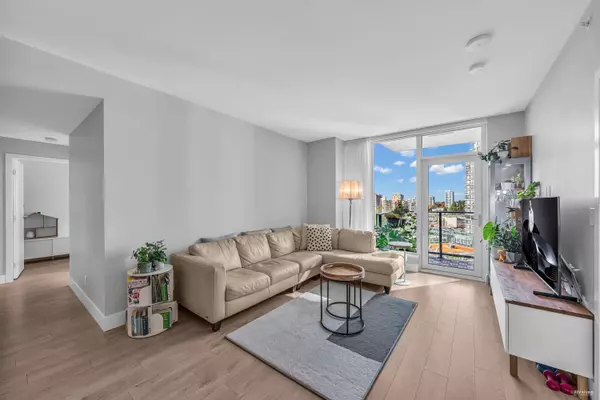Bought with RE/MAX City Realty
For more information regarding the value of a property, please contact us for a free consultation.
7388 Kingsway #1601 Burnaby, BC V3N 0G9
Want to know what your home might be worth? Contact us for a FREE valuation!

Our team is ready to help you sell your home for the highest possible price ASAP
Key Details
Property Type Condo
Sub Type Apartment/Condo
Listing Status Sold
Purchase Type For Sale
Square Footage 1,180 sqft
Price per Sqft $974
Subdivision Kings Crossing I
MLS Listing ID R2851516
Sold Date 02/22/24
Bedrooms 3
Full Baths 2
HOA Fees $573
HOA Y/N Yes
Year Built 2020
Property Sub-Type Apartment/Condo
Property Description
One of a kind customized 3 bedroom home with central A/C. True family size home with spacious 1180 sqft. Upgraded with mill works, closet organizers, power roller blinds, lighting fixtures & designer colors. Functional layout with large living/dining room. Built-in gourmet kitchen with high-end appliances, center island & large pantry. Spacious master with w/i closet. Luxurious ensuite with marble counter/double vanities. Good size bedrooms are ideal for growing family. Two huge balconies provide excellent outdoor spaces. View of river/valley/city/mountain. Amazing amenities like in-door basketball court, fully equipped gym, sauna/steam room, squash court, lounge, party room, rooftop garden & concierge. Two parking stalls (one EV) & two lockers. This is the one you've been waiting for!
Location
Province BC
Community Edmonds Be
Area Burnaby East
Zoning CD
Rooms
Other Rooms Living Room, Dining Room, Kitchen, Pantry, Primary Bedroom, Walk-In Closet, Bedroom, Walk-In Closet, Bedroom, Foyer, Patio, Patio
Kitchen 1
Interior
Interior Features Elevator, Storage, Pantry
Heating Forced Air, Heat Pump
Cooling Central Air, Air Conditioning
Flooring Hardwood, Laminate, Tile
Window Features Window Coverings
Appliance Washer/Dryer, Dishwasher, Refrigerator, Cooktop, Microwave, Oven, Wine Cooler
Laundry In Unit
Exterior
Exterior Feature Garden, Playground, Balcony, Private Yard
Community Features Shopping Nearby
Utilities Available Electricity Connected, Natural Gas Connected, Water Connected
Amenities Available Clubhouse, Exercise Centre, Sauna/Steam Room, Concierge, Caretaker, Trash, Maintenance Grounds, Gas, Hot Water, Management, Recreation Facilities, Snow Removal
View Y/N Yes
View Fraser River/Cityscape/BBY Mt.
Roof Type Concrete
Exposure West
Total Parking Spaces 2
Garage true
Building
Lot Description Central Location, Near Golf Course, Recreation Nearby
Story 1
Foundation Concrete Perimeter
Sewer Public Sewer, Sanitary Sewer, Storm Sewer
Water Public
Others
Pets Allowed Yes With Restrictions
Ownership Freehold Strata
Security Features Smoke Detector(s),Fire Sprinkler System
Read Less

GET MORE INFORMATION



