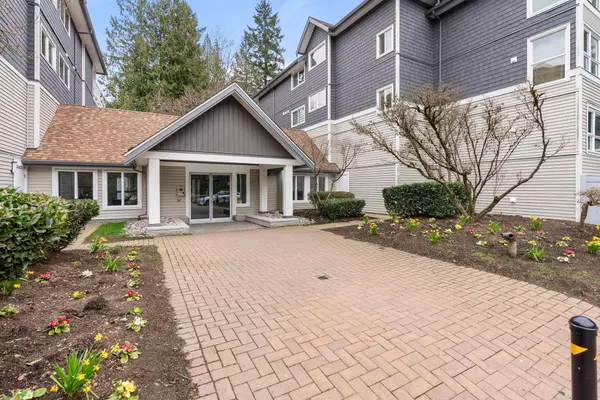Bought with Royal LePage - Wolstencroft
For more information regarding the value of a property, please contact us for a free consultation.
9668 148 ST #409 Surrey, BC V3R 0W2
Want to know what your home might be worth? Contact us for a FREE valuation!

Our team is ready to help you sell your home for the highest possible price ASAP
Key Details
Property Type Condo
Sub Type Apartment/Condo
Listing Status Sold
Purchase Type For Sale
Square Footage 752 sqft
Price per Sqft $658
Subdivision Hartford Woods
MLS Listing ID R2862579
Sold Date 03/26/24
Style Penthouse
Bedrooms 1
Full Baths 1
HOA Fees $332
HOA Y/N Yes
Year Built 1998
Property Sub-Type Apartment/Condo
Property Description
Top floor 1-bed + den with vaulted ceilings, faces west, overlooking the tree-filled tranquil courtyard. Updates include vinyl plank flooring throughout, fresh paint and kitchen island with eating bar. Includes 2 underground parking spots & storage locker, w/ additional parking available for rent. Well-managed strata has kept fees stable for 4 years, even lowering them once, & maintains a large contingency fund to avoid assessments. Recent upgrades include the envelope project including new windows & rainscreen, foyer updates, & ongoing hallway beautification. Residents have access to a large amenities building with a pool, gym, hot tub, and sauna. This quiet, dog-friendly building is adjacent to Green Timbers Park & conveniently located near Guildford Mall & Bonaccord Elementary.
Location
Province BC
Community Guildford
Area North Surrey
Zoning RM-45
Rooms
Kitchen 1
Interior
Interior Features Elevator, Vaulted Ceiling(s)
Heating Baseboard, Electric
Flooring Tile, Vinyl
Fireplaces Number 1
Fireplaces Type Gas
Appliance Washer/Dryer, Dishwasher, Refrigerator, Cooktop
Laundry In Unit
Exterior
Exterior Feature Balcony
Pool Outdoor Pool
Community Features Shopping Nearby
Utilities Available Electricity Connected, Natural Gas Connected, Water Connected
Amenities Available Clubhouse, Recreation Facilities, Sauna/Steam Room, Trash, Maintenance Grounds, Management, Snow Removal
View Y/N Yes
View Courtyard
Roof Type Asphalt
Total Parking Spaces 2
Garage true
Building
Lot Description Central Location, Private, Wooded
Story 1
Foundation Concrete Perimeter
Sewer Public Sewer, Sanitary Sewer, Storm Sewer
Water Public
Others
Pets Allowed Cats OK, Dogs OK, Number Limit (Two), Yes With Restrictions
Ownership Freehold Strata
Security Features Fire Sprinkler System
Read Less

GET MORE INFORMATION



