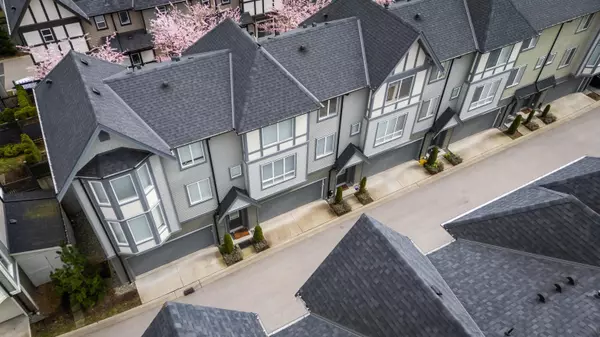Bought with Royal LePage Northstar Realty (S. Surrey)
For more information regarding the value of a property, please contact us for a free consultation.
8138 204 ST #60 Langley, BC V2Y 0T4
Want to know what your home might be worth? Contact us for a FREE valuation!

Our team is ready to help you sell your home for the highest possible price ASAP
Key Details
Property Type Townhouse
Sub Type Townhouse
Listing Status Sold
Purchase Type For Sale
Square Footage 1,343 sqft
Price per Sqft $644
Subdivision Ashbury And Oak
MLS Listing ID R2862774
Sold Date 03/27/24
Style 3 Storey
Bedrooms 2
Full Baths 2
HOA Fees $239
HOA Y/N Yes
Year Built 2016
Property Sub-Type Townhouse
Property Description
ASHBURY & OAK by Polygon! Your chance to own a fantastic 2 bedroom, 2.5 bath townhouse w side by side garage! This owner has kept this unit in great condition. Bright, open floor plan loaded with windows. Warm paint tones throughout. Gorgeous main floor with stunning white kitchen, stainless steel appliances, quartz countertops, beautiful island for entertaining. Sliding door lead to your private, fenced backyard is a great spot to BBQ & for your pet. 2 bedrooms upstairs. Separate laundry room w extra storage for added convenience. Master has walk in closet & stunning ensuite w 6' marble shower. Fantastic amenities w Pool, hot tub, Gym, Lounge & more. This incredible complex in the heart of Willoughby is walking distance to Schools, Parks & Willoughby Shopping center! 10 out of 10!
Location
Province BC
Community Willoughby Heights
Area Langley
Zoning CD-77
Rooms
Kitchen 1
Interior
Heating Baseboard, Electric
Appliance Washer/Dryer, Dishwasher, Refrigerator, Cooktop
Laundry In Unit
Exterior
Garage Spaces 2.0
Fence Fenced
Pool Outdoor Pool
Community Features Shopping Nearby
Utilities Available Electricity Connected, Water Connected
Amenities Available Clubhouse, Recreation Facilities, Trash, Maintenance Grounds, Management, Snow Removal
View Y/N No
Roof Type Asphalt
Total Parking Spaces 2
Garage true
Building
Lot Description Central Location, Recreation Nearby
Story 3
Foundation Concrete Perimeter
Sewer Public Sewer, Sanitary Sewer, Storm Sewer
Water Public
Others
Pets Allowed Yes With Restrictions
Ownership Freehold Strata
Read Less

GET MORE INFORMATION



