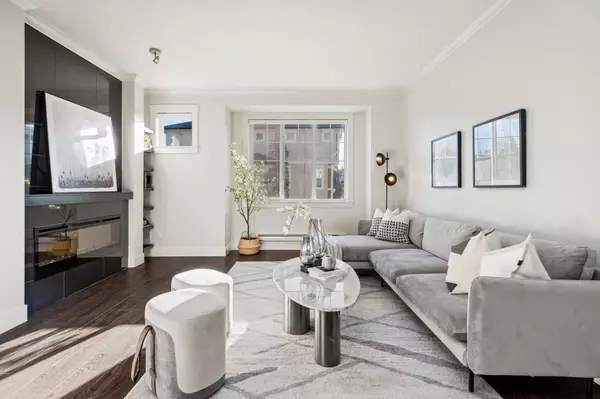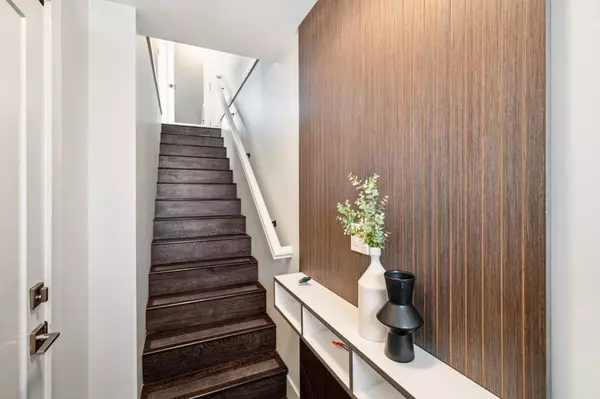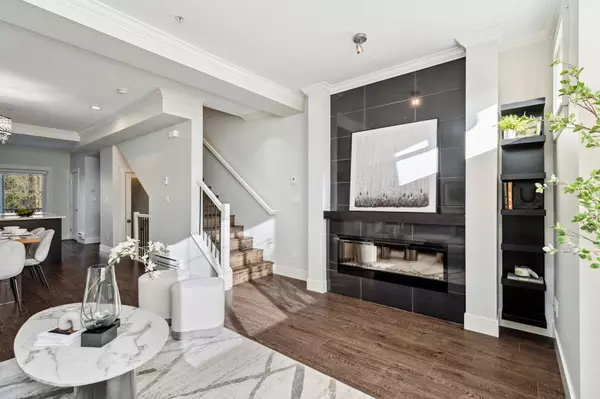For more information regarding the value of a property, please contact us for a free consultation.
10151 240th ST #101 Maple Ridge, BC V2W 0G9
Want to know what your home might be worth? Contact us for a FREE valuation!

Our team is ready to help you sell your home for the highest possible price ASAP
Key Details
Property Type Townhouse
Sub Type Townhouse
Listing Status Sold
Purchase Type For Sale
Square Footage 1,498 sqft
Price per Sqft $517
Subdivision Albion Station
MLS Listing ID R2861413
Sold Date 04/12/24
Style 3 Storey
Bedrooms 3
Full Baths 2
HOA Fees $271
HOA Y/N Yes
Year Built 2014
Property Sub-Type Townhouse
Property Description
QUIET & BRIGHT tastefully UPDATED townhome that is MOVE-IN READY. Albion Station is a family oriented, close-knit community where your kids can socialize & bike freely. Set at the back of the complex overlooking greenspace, this home offers THREE bdrms UP, PLUS a room below suitable for an office, gym or flex space. Freshly Painted w/upgrades incl. laminate flooring throughout, and custom millwork upon the entry & bathrooms. Main floor features crown molded 9ft ceilings, an open concept living/dining w/ electric fireplace & kitchen with S/S appliances, quartz countertops, breakfast bar, south facing balcony & powder room. The large south facing primary bdrm includes a walk-through closet & ensuite with double vanity.
Location
Province BC
Community Albion
Area Maple Ridge
Zoning RM1
Rooms
Kitchen 1
Interior
Heating Baseboard, Electric
Flooring Laminate
Fireplaces Number 1
Fireplaces Type Electric
Appliance Washer/Dryer, Dishwasher, Refrigerator, Cooktop, Microwave
Laundry In Unit
Exterior
Exterior Feature Garden, Balcony
Garage Spaces 1.0
Community Features Shopping Nearby
Utilities Available Electricity Connected, Water Connected
Amenities Available Trash, Maintenance Grounds, Management, Recreation Facilities, Snow Removal
View Y/N Yes
View GREEN BELT
Roof Type Asphalt
Street Surface Paved
Porch Patio, Deck
Total Parking Spaces 1
Garage true
Building
Lot Description Central Location, Greenbelt, Recreation Nearby
Story 3
Foundation Concrete Perimeter
Sewer Public Sewer, Sanitary Sewer
Water Public
Others
Pets Allowed Yes With Restrictions
Ownership Freehold Strata
Read Less

GET MORE INFORMATION



