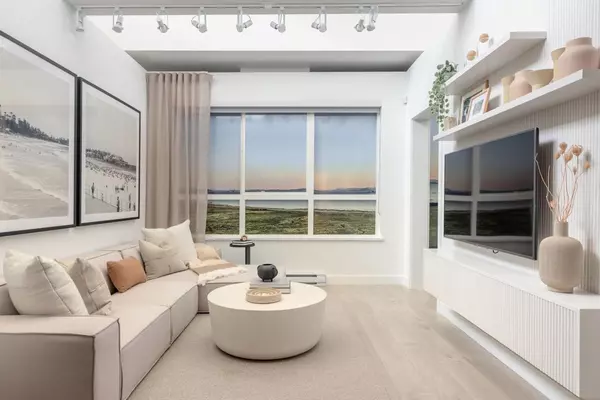Bought with Rennie & Associates Realty Ltd.
For more information regarding the value of a property, please contact us for a free consultation.
2499 Rabbit DR #518 Tsawwassen, BC V4M 0G4
Want to know what your home might be worth? Contact us for a FREE valuation!

Our team is ready to help you sell your home for the highest possible price ASAP
Key Details
Property Type Condo
Sub Type Apartment/Condo
Listing Status Sold
Purchase Type For Sale
Square Footage 558 sqft
Price per Sqft $863
Subdivision Salt & Meadow
MLS Listing ID R2882601
Sold Date 05/16/24
Bedrooms 1
Full Baths 1
HOA Fees $425
HOA Y/N Yes
Year Built 2024
Property Sub-Type Apartment/Condo
Property Description
Welcome to Salt & Meadow at Boardwalk. Tsawwassen's only Waterfront Master Planned Community. This amazing C1 One bedroom and den floor plan is beautifully designed with all the major appliances included as well as 1 underground parking stall and 1 bike locker. The building sits on a prime piece of a waterfront location boasting incredible sunsets. The Beach House Amenities offers owners a fantastic outdoor pool, workout facility, yoga room, work labs and therapeutic hot tub. Perfect for working out or entertaining! Shopping, dining, BC Ferries are close by. YVR, Richmond, Ladner, Downtown easily commuted too. No Speculation Tax, No Vacancy Tax. Don't miss this opportunity! Photos are representational only
Location
Province BC
Community Tsawwassen North
Area Tsawwassen
Zoning CD1
Rooms
Other Rooms Kitchen, Living Room, Bedroom, Walk-In Closet, Den
Kitchen 1
Interior
Interior Features Elevator, Pantry
Heating Baseboard
Cooling Air Conditioning
Flooring Laminate
Window Features Window Coverings
Appliance Washer/Dryer, Dishwasher, Refrigerator, Cooktop, Microwave
Exterior
Exterior Feature Playground
Pool Outdoor Pool
Community Features Shopping Nearby
Utilities Available Community, Electricity Connected, Water Connected
Amenities Available Clubhouse, Exercise Centre, Caretaker, Trash, Maintenance Grounds, Hot Water, Management, Recreation Facilities, Sewer, Snow Removal, Water
View Y/N Yes
View Salish Sea, Vancouver Island
Roof Type Torch-On
Accessibility Wheelchair Access
Porch Patio, Deck
Total Parking Spaces 1
Garage true
Building
Lot Description Near Golf Course, Private, Recreation Nearby
Story 1
Foundation Concrete Perimeter
Sewer Public Sewer, Sanitary Sewer
Water Public
Others
Pets Allowed Cats OK, Dogs OK, Number Limit (Two), Yes
Ownership Leasehold prepaid-Strata
Security Features Smoke Detector(s),Fire Sprinkler System
Read Less

GET MORE INFORMATION



