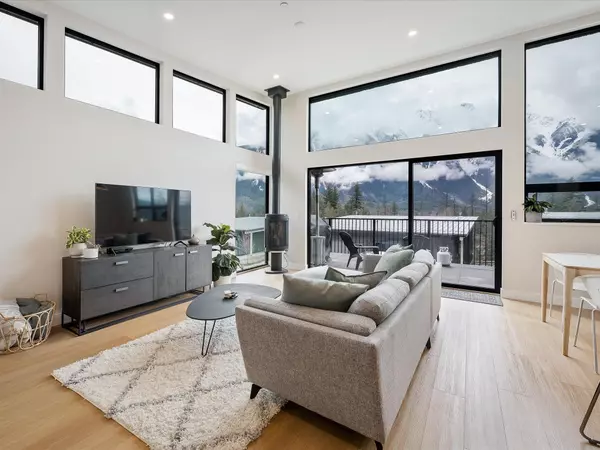Bought with Whistler Real Estate Company Limited
For more information regarding the value of a property, please contact us for a free consultation.
4000 Sunstone WAY #47 Pemberton, BC V0N 2L3
Want to know what your home might be worth? Contact us for a FREE valuation!

Our team is ready to help you sell your home for the highest possible price ASAP
Key Details
Property Type Multi-Family
Sub Type Half Duplex
Listing Status Sold
Purchase Type For Sale
Square Footage 2,026 sqft
Price per Sqft $678
Subdivision Sunstone
MLS Listing ID R2872656
Sold Date 06/01/24
Bedrooms 3
Full Baths 3
HOA Fees $504
HOA Y/N Yes
Year Built 2021
Property Sub-Type Half Duplex
Property Description
This spacious duplex is located in Elevate complex in Pemberton's new Sunstone neighbourhoood. Newly built in 2021 with designer finishes including gourmet kitchen Blomberg & Panasonic stainless appliances, custom cabinetry & stone countertops. Bathrooms feature heated floors, custom tile, stone countertops and Riobel fixtures. Open living plan is perfect for entertaining, with expansive windows & large south facing deck with stunning mountain views. A double garage provides ample parking and is fully outfitted to organize all your tools and toys. Designed to meet BC Energy Code Step 4 standards, with forced air/heat pump providing air conditioning & heating. Upgrades include hot tub rough-in, patio fence & induction range. Covered under new home warranty.
Location
Province BC
Community Pemberton
Area Pemberton
Zoning RTA-1
Rooms
Other Rooms Laundry, Foyer, Bedroom, Den, Living Room, Dining Room, Kitchen, Bedroom, Primary Bedroom, Walk-In Closet
Kitchen 1
Interior
Heating Forced Air, Heat Pump
Cooling Air Conditioning
Flooring Mixed
Fireplaces Number 1
Fireplaces Type Free Standing, Other
Appliance Washer/Dryer, Dishwasher, Refrigerator, Cooktop, Microwave
Exterior
Garage Spaces 2.0
Utilities Available Electricity Connected, Water Connected
Amenities Available Management, Snow Removal
View Y/N Yes
View Mt. Currie
Roof Type Metal
Porch Sundeck
Total Parking Spaces 4
Garage true
Building
Lot Description Recreation Nearby
Story 2
Foundation Concrete Perimeter
Sewer Public Sewer, Storm Sewer
Water Public
Others
Pets Allowed Yes
Ownership Freehold Strata
Security Features Fire Sprinkler System
Read Less

GET MORE INFORMATION



