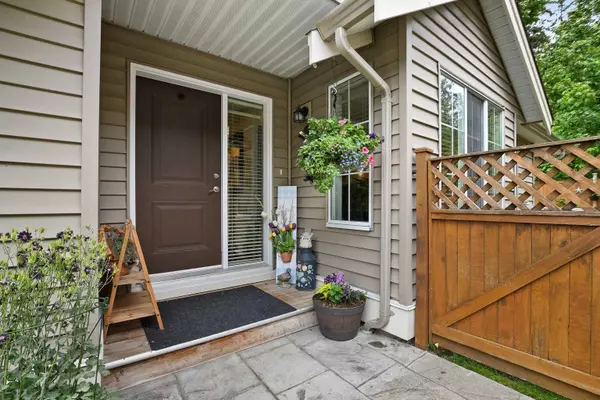Bought with Century 21 Creekside Realty (Luckakuck)
For more information regarding the value of a property, please contact us for a free consultation.
1175 7th AVE #24 Hope, BC V0X 1L4
Want to know what your home might be worth? Contact us for a FREE valuation!

Our team is ready to help you sell your home for the highest possible price ASAP
Key Details
Property Type Townhouse
Sub Type Townhouse
Listing Status Sold
Purchase Type For Sale
Square Footage 1,651 sqft
Price per Sqft $345
Subdivision Riverwynd Estates
MLS Listing ID R2887978
Sold Date 08/03/24
Bedrooms 3
Full Baths 2
HOA Fees $437
HOA Y/N Yes
Year Built 2008
Property Sub-Type Townhouse
Property Description
Welcome to your end unit townhouse in Hope's favourite townhouse complex, River Wynd Estates. Set against a lush forested backdrop, this beautifully updated townhouse features a desirable floor plan with the primary bedroom and an office on the main floor. You'll love that all the cabinetry in both the kitchen and bathrooms have been professionally refinished in charcoal grey, perfectly accenting the quartz countertops, stainless appliances, and tile backsplash. The open concept living area features a vaulted ceiling and opens up onto the large patio and fully fenced yard with colourful gardens. Upstairs you'll find 2 large bedrooms with another full bathroom. A double garage and double driveway means parking for 4 vehicles, plus this strata allows for pets.
Location
Province BC
Community Hope
Area Hope & Area
Zoning RM-1
Rooms
Other Rooms Living Room, Dining Room, Kitchen, Primary Bedroom, Office, Walk-In Closet, Laundry, Foyer, Bedroom, Bedroom
Kitchen 1
Interior
Interior Features Vaulted Ceiling(s)
Heating Forced Air, Natural Gas
Flooring Laminate, Vinyl, Wall/Wall/Mixed
Fireplaces Number 1
Fireplaces Type Gas
Window Features Window Coverings,Insulated Windows
Appliance Washer/Dryer, Dishwasher, Refrigerator, Cooktop, Microwave
Exterior
Exterior Feature Private Yard
Garage Spaces 2.0
Fence Fenced
Utilities Available Electricity Connected, Natural Gas Connected, Water Connected
Amenities Available Clubhouse, Trash, Maintenance Grounds, Management, Recreation Facilities, Sewer, Snow Removal, Water
View Y/N Yes
View Mountains and Forest
Roof Type Asphalt
Street Surface Paved
Porch Patio
Exposure West
Total Parking Spaces 4
Garage true
Building
Lot Description Greenbelt, Recreation Nearby
Story 2
Foundation Concrete Perimeter
Sewer Public Sewer, Sanitary Sewer
Water Public
Others
Pets Allowed Cats OK, Dogs OK, Number Limit (Two), Yes With Restrictions
Ownership Freehold Strata
Security Features Smoke Detector(s)
Read Less

GET MORE INFORMATION



