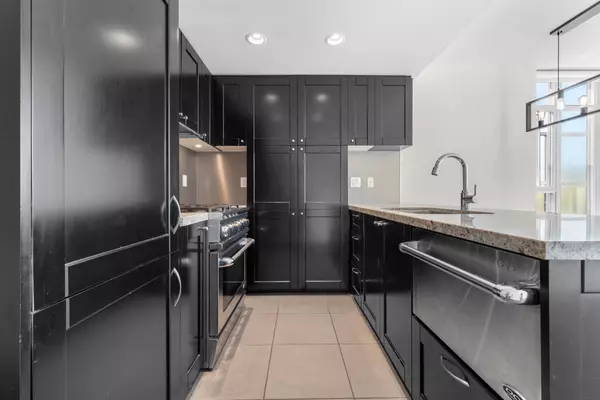Bought with Macdonald Realty
For more information regarding the value of a property, please contact us for a free consultation.
1133 Homer ST #906 Vancouver, BC V6B 0B1
Want to know what your home might be worth? Contact us for a FREE valuation!

Our team is ready to help you sell your home for the highest possible price ASAP
Key Details
Property Type Condo
Sub Type Apartment/Condo
Listing Status Sold
Purchase Type For Sale
Square Footage 638 sqft
Price per Sqft $1,199
Subdivision H&H
MLS Listing ID R2922629
Sold Date 09/18/24
Bedrooms 1
Full Baths 1
HOA Fees $376
HOA Y/N Yes
Year Built 2008
Property Sub-Type Apartment/Condo
Property Description
H&H - Homer&Helmcken; quintessential Yaletown living! This one faces SW but NOT on to the street or alley. Perched over the terrace you'll enjoy views & privacy w/out the street noise. SAME FLOOR as amenity lounge & rooftop playground/pet area/garden: host a party on your floor but not in your home! Large BR w/ a solarium perfect for a peloton & home office. HUGE PATIO that's partially covered. The den's bigger than most storage lockers. Gourmet Kitchen w/ integrated Fisher Paykel/Liebherr appliances & DCS gas range. SPA-LIKE bath ft. stand-alone shower, dbl vanities & soaker tub. Luxury CONCRETE building w/ fitness centre, party room, 2 rooftop gardens & onsite caretaker. Walk Score 100: steps from world class dining, Canada Line, cafe's & False Creek Seawall. Large end spot parking stall
Location
Province BC
Community Yaletown
Area Vancouver West
Zoning DD
Rooms
Kitchen 1
Interior
Interior Features Elevator
Heating Baseboard, Electric
Flooring Hardwood, Tile
Window Features Window Coverings
Appliance Washer/Dryer, Dishwasher, Refrigerator, Cooktop
Laundry In Unit
Exterior
Exterior Feature Garden, Playground
Community Features Shopping Nearby
Utilities Available Electricity Connected, Natural Gas Connected, Water Connected
Amenities Available Exercise Centre, Caretaker, Trash, Maintenance Grounds, Gas, Hot Water, Management, Recreation Facilities, Snow Removal
View Y/N Yes
View SW City & Horizon
Roof Type Other
Porch Patio
Exposure Southwest
Total Parking Spaces 1
Garage true
Building
Lot Description Central Location, Lane Access, Marina Nearby, Private, Recreation Nearby
Story 1
Foundation Concrete Perimeter
Sewer Public Sewer, Sanitary Sewer, Storm Sewer
Water Public
Others
Pets Allowed Cats OK, Dogs OK, Number Limit (Two), Yes With Restrictions
Ownership Freehold Strata
Security Features Smoke Detector(s),Fire Sprinkler System
Read Less

GET MORE INFORMATION



