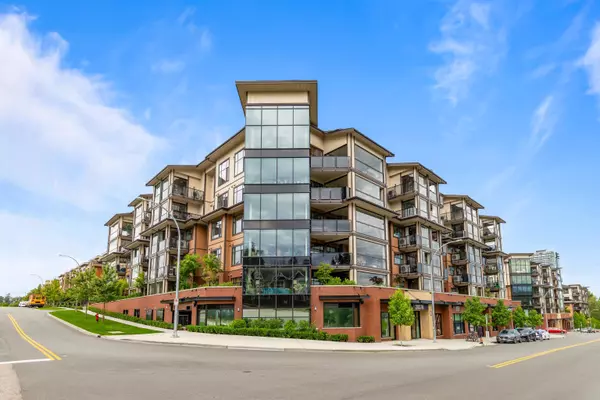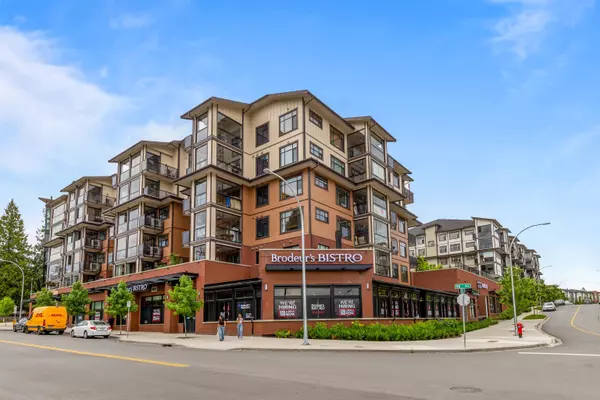Bought with Royal LePage Sterling Realty
For more information regarding the value of a property, please contact us for a free consultation.
20376 86 AVE #301 Langley, BC V2Y 3P8
Want to know what your home might be worth? Contact us for a FREE valuation!

Our team is ready to help you sell your home for the highest possible price ASAP
Key Details
Property Type Condo
Sub Type Apartment/Condo
Listing Status Sold
Purchase Type For Sale
Square Footage 1,607 sqft
Price per Sqft $631
Subdivision Yorkson Park East
MLS Listing ID R2900002
Sold Date 08/23/24
Bedrooms 3
Full Baths 2
HOA Fees $521
HOA Y/N Yes
Year Built 2022
Property Sub-Type Apartment/Condo
Property Description
Yorkson Park East. Luxury 1,607 sq. ft. 3-bed plan plus 202 sq. ft. closed in retractable glass solarium. Bright open corner suite, floor to ceiling windows, high ceilings, panoramic, Northshore Mountain views. Total of 1,814 sq. ft. covered living space. Open deck, natural gas BBQ hook up. Gourmet kitchen, Samsung appliances, 5-burner gas stove, fridge with ice/water dispenser, soft close cabinets, quartz countertops, including baths. Primary suite double sinks, oversized glass shower, walk in closet. A/C unit via high efficiency heat pumps, 2 parking stalls, EV charge station, 2 lockers at foot of stalls. Party, exercise room, children's playground. Willoughby Elem, Yorkson Creek Middle, Mountain Sec. Steps to shops, park & ride. 2 pets, under 30 kg. Open House Cancelled: Accepted Offer
Location
Province BC
Community Willoughby Heights
Area Langley
Zoning MF
Rooms
Kitchen 1
Interior
Interior Features Elevator, Storage, Vaulted Ceiling(s)
Heating Baseboard, Heat Pump
Cooling Central Air, Air Conditioning
Flooring Laminate
Fireplaces Number 1
Fireplaces Type Electric
Window Features Window Coverings
Appliance Washer/Dryer, Dishwasher, Refrigerator, Cooktop
Exterior
Exterior Feature Playground
Utilities Available Community, Electricity Connected, Natural Gas Connected, Water Connected
Amenities Available Exercise Centre, Recreation Facilities, Trash, Maintenance Grounds, Gas, Hot Water, Management, Sewer, Snow Removal, Water
View Y/N Yes
View Panoramic & Mountain Views
Roof Type Asphalt,Torch-On
Porch Sundeck
Total Parking Spaces 2
Garage true
Building
Lot Description Central Location
Story 1
Foundation Concrete Perimeter
Sewer Public Sewer, Sanitary Sewer, Storm Sewer
Water Public
Others
Pets Allowed Cats OK, Dogs OK, Number Limit (Two), Yes With Restrictions
Ownership Freehold Strata
Read Less

GET MORE INFORMATION



