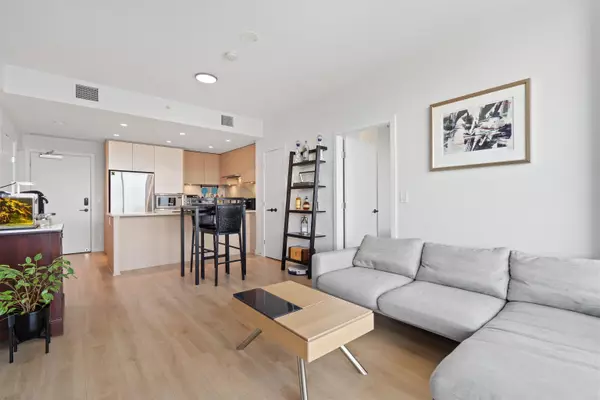For more information regarding the value of a property, please contact us for a free consultation.
567 Clarke RD #3402 Coquitlam, BC V3J 0K7
Want to know what your home might be worth? Contact us for a FREE valuation!

Our team is ready to help you sell your home for the highest possible price ASAP
Key Details
Property Type Condo
Sub Type Apartment/Condo
Listing Status Sold
Purchase Type For Sale
Square Footage 926 sqft
Price per Sqft $1,016
MLS Listing ID R2902705
Sold Date 08/02/24
Bedrooms 2
Full Baths 2
HOA Fees $514
HOA Y/N Yes
Year Built 2021
Property Sub-Type Apartment/Condo
Property Description
Experience full air-conditioned comfort in this upper unit at "Clarke & Como" by Marcon, Coquitlam's tallest tower. This 2-bedroom + den unit features a functional floor plan with 9-foot ceilings, and kitchen is equipped with premium Bosch/Fisher & Paykel S/S appliances. Live in luxury with spa-style showers, porcelain-tiled bathrooms, a captivating walk-in closet, and entertain outdoors on a spacious balcony with an astounding urban view. Enjoy a range of amenities, including Lifestyle Amenities on Level 28, a Sky Lounge on Level 49, concierge service, guest suites, a fully-equipped fitness facility, sauna, sports court, karaoke room, and more! With direct access to the Evergreen Line SkyTrain, convenience is at your doorstep. Live stylishly and comfortably! Open house: July 20, 2-4pm.
Location
Province BC
Community Coquitlam West
Area Coquitlam
Zoning C-7
Rooms
Other Rooms Foyer, Living Room, Dining Room, Kitchen, Laundry, Primary Bedroom, Walk-In Closet, Bedroom, Walk-In Closet, Den
Kitchen 1
Interior
Interior Features Guest Suite
Heating Heat Pump
Cooling Central Air, Air Conditioning
Flooring Hardwood, Tile
Appliance Washer/Dryer, Dishwasher, Refrigerator, Cooktop, Microwave
Exterior
Exterior Feature Playground, Balcony
Community Features Shopping Nearby
Utilities Available Electricity Connected, Natural Gas Connected, Water Connected
Amenities Available Clubhouse, Exercise Centre, Recreation Facilities, Concierge, Caretaker, Trash, Maintenance Grounds, Gas, Hot Water, Management
View Y/N Yes
View CITY & MOUNTAIN
Roof Type Other
Exposure Northwest
Total Parking Spaces 2
Garage true
Building
Lot Description Central Location, Near Golf Course, Recreation Nearby
Story 1
Foundation Concrete Perimeter
Sewer Public Sewer, Sanitary Sewer, Storm Sewer
Water Public
Others
Pets Allowed Yes With Restrictions
Ownership Freehold Strata
Security Features Smoke Detector(s),Fire Sprinkler System
Read Less

GET MORE INFORMATION



