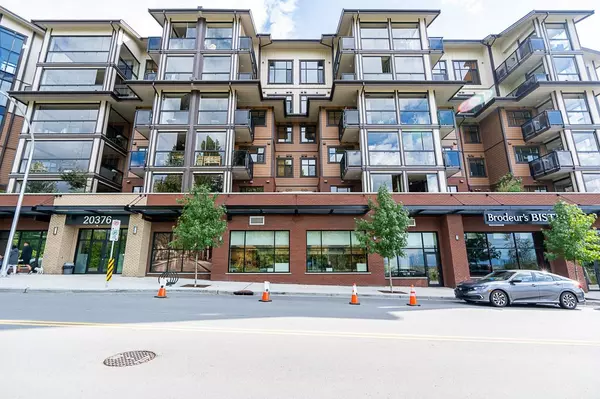Bought with Homelife Benchmark Realty Corp.
For more information regarding the value of a property, please contact us for a free consultation.
20376 86 AVE #513 Langley, BC V2Y 3P8
Want to know what your home might be worth? Contact us for a FREE valuation!

Our team is ready to help you sell your home for the highest possible price ASAP
Key Details
Property Type Condo
Sub Type Apartment/Condo
Listing Status Sold
Purchase Type For Sale
Square Footage 791 sqft
Price per Sqft $820
Subdivision Yorkson Park
MLS Listing ID R2920025
Sold Date 09/05/24
Bedrooms 2
Full Baths 2
HOA Fees $251
HOA Y/N Yes
Year Built 2022
Property Sub-Type Apartment/Condo
Property Description
Welcome to Luxury living at Yorkson Park in the heart of Langley. This bright 2 bed, 2 bath CORNER UNIT with unobstructed views boasts a Large 167 sqft retractable solarium w/ gas BBQ hookup. The open-concept living space is bathed in natural light from oversized windows. Gourmet kitchen with Samsung appliances, gas cooktop, double oven, and quartz countertops. Primary bedroom includes a large walk-in closet, an ensuite with double sinks, and heated floors. New Paint, Blinds and light fixtures (please refer to the upgrade list). Features include A/C, efficient heat pump system, 2 parking stalls, and 1 LARGE garage-style storage unit with EV power. Low Strata fees cover gas and hot water. Amazing location close to Calvolth Exchange, shops, entertainment, trails and Hwy 1.
Location
Province BC
Community Willoughby Heights
Area Langley
Zoning CD-122
Rooms
Kitchen 1
Interior
Interior Features Elevator, Storage
Heating Baseboard, Heat Pump
Cooling Central Air, Air Conditioning
Flooring Laminate, Tile, Wall/Wall/Mixed
Fireplaces Number 1
Fireplaces Type Electric
Appliance Washer/Dryer, Dishwasher, Refrigerator, Cooktop, Microwave
Laundry In Unit
Exterior
Exterior Feature Playground, Balcony
Community Features Shopping Nearby
Utilities Available Electricity Connected, Natural Gas Connected, Water Connected
Amenities Available Clubhouse, Exercise Centre, Trash, Maintenance Grounds, Gas, Hot Water, Management, Recreation Facilities, Sewer, Snow Removal, Water
View Y/N Yes
View North Shore Mountains
Roof Type Asphalt
Accessibility Wheelchair Access
Porch Patio, Deck
Total Parking Spaces 2
Garage true
Building
Lot Description Central Location, Near Golf Course, Recreation Nearby
Story 1
Foundation Concrete Perimeter
Sewer Public Sewer, Sanitary Sewer, Storm Sewer
Water Public
Others
Pets Allowed Cats OK, Dogs OK, Number Limit (Two), Yes With Restrictions
Ownership Freehold Strata
Security Features Smoke Detector(s)
Read Less

GET MORE INFORMATION



