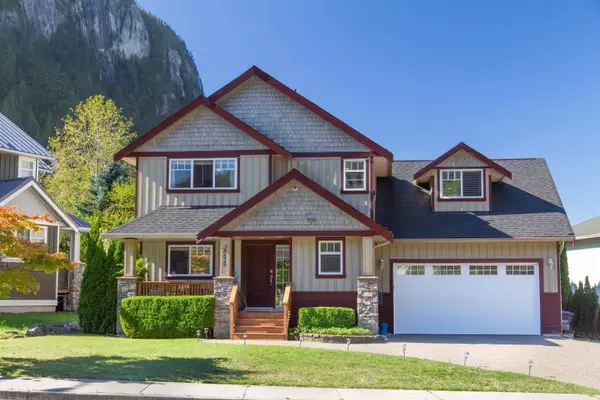Bought with Macdonald Realty
For more information regarding the value of a property, please contact us for a free consultation.
38629 Cherry DR Squamish, BC V0N 3G0
Want to know what your home might be worth? Contact us for a FREE valuation!

Our team is ready to help you sell your home for the highest possible price ASAP
Key Details
Property Type Single Family Home
Sub Type Single Family Residence
Listing Status Sold
Purchase Type For Sale
Square Footage 2,127 sqft
Price per Sqft $768
MLS Listing ID R2923950
Sold Date 10/18/24
Bedrooms 3
Full Baths 3
HOA Y/N No
Year Built 2003
Lot Size 7,405 Sqft
Property Sub-Type Single Family Residence
Property Description
Welcome home to 38629 Cherry Drive in wonderful RAVENS PLATEAU in Squamish. This Craftsman style home has a fantastic layout, perfect for family time or entertaining. Enjoy the open concept great room with a cozy gas fireplace and seamless transition to the totally private backyard. Upstairs you will find 3 generous bedrooms including the huge primary bedroom with generous ensuite. There is also a massive games room perfect for the kids to spread out. The oversized garage has room for all the toys and a bonus yoga/fitness room is attached at the rear. There is also a stand up crawl space with easy access to store all the seasonal items. Heated floors in the bathrooms and laundry and a state of the art security camera system are some of the extras. Call your favorite realtor today.
Location
Province BC
Community Valleycliffe
Area Squamish
Zoning RS1
Rooms
Other Rooms Living Room, Kitchen, Dining Room, Primary Bedroom, Bedroom, Bedroom, Games Room, Other
Kitchen 1
Interior
Interior Features Storage
Heating Baseboard, Natural Gas
Flooring Hardwood, Mixed
Fireplaces Number 1
Fireplaces Type Gas
Window Features Window Coverings
Appliance Dryer, Washer, Dishwasher, Refrigerator, Cooktop
Exterior
Exterior Feature Private Yard
Garage Spaces 2.0
Community Features Shopping Nearby
Utilities Available Electricity Connected, Natural Gas Connected
View Y/N Yes
View Coastal Mountains
Roof Type Asphalt
Porch Patio, Sundeck
Total Parking Spaces 6
Garage true
Building
Lot Description Cul-De-Sac, Near Golf Course, Marina Nearby, Recreation Nearby
Story 2
Foundation Concrete Perimeter
Sewer Public Sewer, Sanitary Sewer
Water Public
Others
Ownership Freehold NonStrata
Security Features Security System
Read Less

GET MORE INFORMATION



