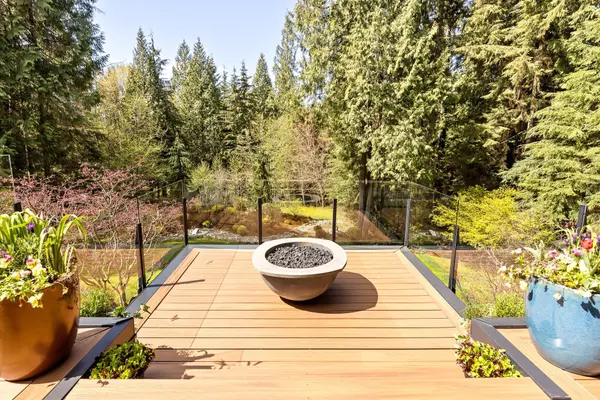Bought with Nu Stream Realty Inc.
For more information regarding the value of a property, please contact us for a free consultation.
2121 East RD Anmore, BC V3H 4X9
Want to know what your home might be worth? Contact us for a FREE valuation!

Our team is ready to help you sell your home for the highest possible price ASAP
Key Details
Property Type Single Family Home
Sub Type Single Family Residence
Listing Status Sold
Purchase Type For Sale
Square Footage 4,386 sqft
Price per Sqft $678
MLS Listing ID R2930166
Sold Date 10/31/24
Bedrooms 3
Full Baths 4
HOA Y/N No
Year Built 2003
Lot Size 1.000 Acres
Property Sub-Type Single Family Residence
Property Description
This LOVELY Anmore retreat is tucked away on an exceptionally sunny, private & peaceful 1 acre. Surrounded by nature, bathed in natural light,& views from every room. Maple kitchen w/ convection cooking & Butler's pantry. French oak hw floors. Main floor home office & full bath. 3 spacious brms + games room up (easy 4th bed +den). Central AC. Walkout bsmt w/ sep entry, own laundry & nanny accom. Folding Eclipse douglas fir doors lead to an outdoor entertaining oasis complete w/ massive Trex composite deck, frameless glass canopy, built-in DCS barbecue, infrared heating, gas fire bowl,stamped concrete patio w/ sunken hot tub, gas f/p, campfire pit. Irrigation & low-voltage lighting throughout. Oversized double garage w/ epoxy floor & lots of driveway parking.Walk to all 3 levels of schools.
Location
Province BC
Community Anmore
Area Port Moody
Zoning RS1
Rooms
Kitchen 1
Interior
Heating Electric, Forced Air, Natural Gas
Cooling Air Conditioning
Flooring Hardwood, Mixed, Tile, Carpet
Fireplaces Number 3
Fireplaces Type Gas
Appliance Washer/Dryer, Washer, Dishwasher, Refrigerator, Cooktop, Microwave
Exterior
Exterior Feature Balcony, Private Yard
Garage Spaces 2.0
Utilities Available Electricity Connected, Natural Gas Connected, Water Connected
View Y/N Yes
View FOREST & EXPANSIVE GARDENS
Roof Type Asphalt
Porch Patio, Deck
Total Parking Spaces 8
Garage true
Building
Lot Description Greenbelt, Private, Recreation Nearby
Story 2
Foundation Concrete Perimeter
Sewer Septic Tank
Water Public
Others
Ownership Freehold NonStrata
Read Less

GET MORE INFORMATION



