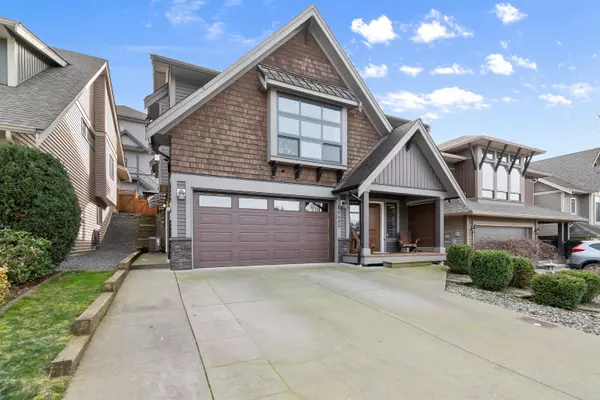Bought with Royal LePage - Wolstencroft
For more information regarding the value of a property, please contact us for a free consultation.
46680 Uplands RD Sardis, BC V2R 4W2
Want to know what your home might be worth? Contact us for a FREE valuation!

Our team is ready to help you sell your home for the highest possible price ASAP
Key Details
Property Type Single Family Home
Sub Type Single Family Residence
Listing Status Sold
Purchase Type For Sale
Square Footage 2,436 sqft
Price per Sqft $418
MLS Listing ID R2958666
Sold Date 01/23/25
Style Basement Entry
Bedrooms 5
Full Baths 3
HOA Y/N No
Year Built 2013
Lot Size 3,920 Sqft
Property Sub-Type Single Family Residence
Property Description
Discover this stunning 5-bed, 3-bath home in sought-after Promontory! Boasting breathtaking city and mountain views, this basement-entry gem features vinyl plank flooring, upgraded lighting, and high-end hardware. The main floor offers a spacious living room with a cozy NG fireplace, a large kitchen with an island and pantry, and a formal dining room. The primary suite includes a walk-in closet and ensuite, complemented by two additional bedrooms and a 4-piece bath. Downstairs, enjoy a massive foyer, a 4th bedroom or 2nd bedroom for the ground level legal suite with 4-piece bathroom. Fully fenced backyard with a 12'x12' gazebo and custom sitting area. Stay cool with central AC, plus central vac, a 200-amp panel, and a double garage. Minutes to hiking, Cultus Lake, schools, and shopping!
Location
Province BC
Community Promontory
Area Sardis
Zoning R3
Rooms
Kitchen 2
Interior
Interior Features Pantry, Central Vacuum
Heating Baseboard, Forced Air, Natural Gas
Cooling Central Air, Air Conditioning
Flooring Mixed
Fireplaces Number 1
Fireplaces Type Insert, Gas
Appliance Washer/Dryer, Dishwasher, Refrigerator, Cooktop
Exterior
Garage Spaces 2.0
Fence Fenced
Community Features Shopping Nearby
Utilities Available Electricity Connected, Natural Gas Connected, Water Connected
View Y/N Yes
View City and Mountains
Roof Type Asphalt
Porch Patio
Total Parking Spaces 4
Garage true
Building
Lot Description Central Location, Near Golf Course, Recreation Nearby
Story 2
Foundation Concrete Perimeter
Sewer Public Sewer, Sanitary Sewer
Water Public
Others
Ownership Freehold NonStrata
Read Less

GET MORE INFORMATION



