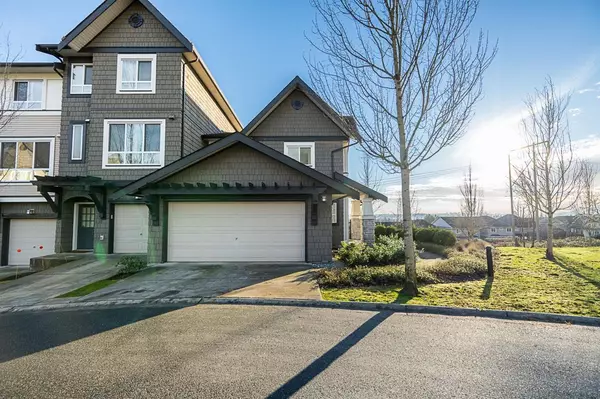For more information regarding the value of a property, please contact us for a free consultation.
1295 SOBALL ST #37 Coquitlam, BC V3E 0G9
Want to know what your home might be worth? Contact us for a FREE valuation!

Our team is ready to help you sell your home for the highest possible price ASAP
Key Details
Sold Price $1,382,000
Property Type Townhouse
Sub Type Townhouse
Listing Status Sold
Purchase Type For Sale
Square Footage 2,343 sqft
Price per Sqft $589
Subdivision Burke Mountain
MLS Listing ID R2957964
Sold Date 01/27/25
Style 2 Storey w/Bsmt.
Bedrooms 4
Full Baths 3
Half Baths 1
Maintenance Fees $628
Abv Grd Liv Area 766
Total Fin. Sqft 2343
Year Built 2012
Annual Tax Amount $3,896
Tax Year 2022
Property Sub-Type Townhouse
Property Description
This stunning 4-bedroom, 4-bathroom end unit in the sought-after Tyneridge South complex offers the perfect combination of space, style, and convenience. With 2,343 sq. ft. of open-concept living, this home is designed for families who love natural light, thoughtful updates, and room to grow. Step into the main floor, where 9-foot ceilings and an abundance of windows flood the space with light. Tasteful updates throughout create a modern and welcoming atmosphere. The walk-in main floor and walkout basement offer seamless access to your spacious and private yard—ideal for kids, pets, and outdoor entertaining. The bright top floor features spectacular city and mountain views. Convenience is key— walking distance to schools and just a 5-minute drive to the SkyTrain and West Coast Express.
Location
Province BC
Community Burke Mountain
Area Coquitlam
Building/Complex Name Tyneridge South
Zoning RT-2
Rooms
Other Rooms Bedroom
Basement Full
Kitchen 1
Separate Den/Office N
Interior
Interior Features ClthWsh/Dryr/Frdg/Stve/DW, Garage Door Opener, Microwave, Security System, Smoke Alarm
Heating Baseboard, Electric
Heat Source Baseboard, Electric
Exterior
Exterior Feature Balcony(s), Fenced Yard
Parking Features Garage; Double
Garage Spaces 2.0
Amenities Available Garden
View Y/N Yes
View City View - Mt Baker
Roof Type Asphalt
Total Parking Spaces 3
Building
Story 3
Sewer City/Municipal
Water City/Municipal
Locker No
Unit Floor 37
Structure Type Frame - Wood
Others
Restrictions Pets Allowed w/Rest.,Rentals Allwd w/Restrctns
Tax ID 028-808-908
Ownership Freehold Strata
Energy Description Baseboard,Electric
Pets Allowed 2
Read Less

Bought with Stonehaus Realty Corp.



