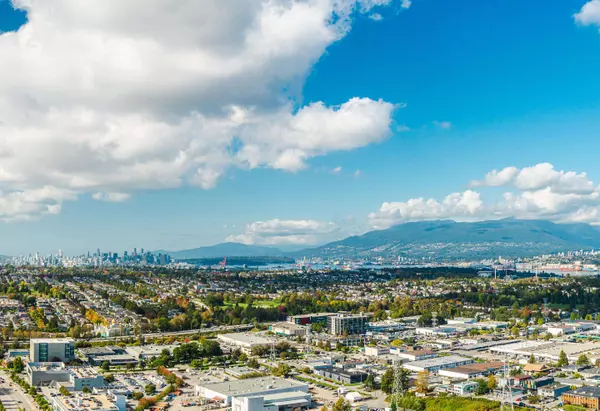Bought with Royal Pacific Lions Gate Realty Ltd.
For more information regarding the value of a property, please contact us for a free consultation.
2186 Gilmore AVE #4309 Burnaby, BC V5C 0N7
Want to know what your home might be worth? Contact us for a FREE valuation!

Our team is ready to help you sell your home for the highest possible price ASAP
Key Details
Property Type Condo
Sub Type Apartment/Condo
Listing Status Sold
Purchase Type For Sale
Square Footage 760 sqft
Price per Sqft $1,152
Subdivision The Gilmore Place
MLS Listing ID R2931239
Sold Date 02/16/25
Bedrooms 2
Full Baths 2
HOA Fees $587
HOA Y/N Yes
Year Built 2024
Property Sub-Type Apartment/Condo
Property Description
Welcome to the master plan Gilmore Place by ONNI! This most efficient floorplan Jr 2-bedroom locates on the 43rd floor with NW facing offers you the breathtaking views of city panoramas, Downtown Vancouver, Pacific Ocean and Northshore mountains. The pinnacle of luxury living near Brentwood gives you the sophisticated urban living experience and environment at its finest level, it is steps away to skytrain yet away from all the noise. The building offers first class amenities on over 75000 sqft of space including 24 hour concierge, indoor and outdoor pools, gym, hot tub, sauna, steam, bowling alley, squash court and more.This exquisite unit includes: 1 parking, 1 storage lock and 1 private bike locker. Book your private showing today and step into a neighbor where luxury meets convenience.
Location
Province BC
Community Brentwood Park
Area Burnaby North
Zoning STRATA
Rooms
Other Rooms Kitchen, Primary Bedroom, Bedroom, Living Room, Foyer, Dining Room
Kitchen 1
Interior
Interior Features Guest Suite
Heating Forced Air, Heat Pump
Cooling Central Air, Air Conditioning
Flooring Laminate, Mixed, Tile, Carpet
Window Features Window Coverings
Appliance Washer/Dryer, Dishwasher, Refrigerator, Cooktop, Microwave
Laundry In Unit
Exterior
Exterior Feature Garden, Playground, Balcony
Garage Spaces 1.0
Pool Indoor, Outdoor Pool
Community Features Gated, Shopping Nearby
Utilities Available Electricity Connected, Natural Gas Connected, Water Connected
Amenities Available Clubhouse, Exercise Centre, Concierge, Caretaker, Trash, Maintenance Grounds, Gas, Hot Water, Management, Recreation Facilities, RV Parking, Snow Removal
View Y/N Yes
View Downtown, Ocean, Mountain
Roof Type Asphalt
Exposure Northwest
Total Parking Spaces 1
Garage true
Building
Lot Description Central Location, Recreation Nearby
Story 1
Foundation Concrete Perimeter
Sewer Public Sewer, Sanitary Sewer
Water Public
Others
Pets Allowed Yes With Restrictions
Restrictions Pets Allowed w/Rest.,Rentals Allowed
Ownership Freehold Strata
Security Features Smoke Detector(s),Fire Sprinkler System
Read Less

GET MORE INFORMATION



