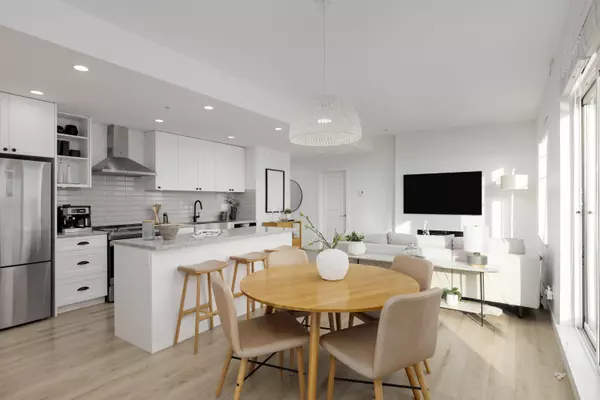Bought with Sutton Premier Realty
For more information regarding the value of a property, please contact us for a free consultation.
20487 65 AVE #A406 Langley, BC V2Y 3K5
Want to know what your home might be worth? Contact us for a FREE valuation!

Our team is ready to help you sell your home for the highest possible price ASAP
Key Details
Property Type Condo
Sub Type Apartment/Condo
Listing Status Sold
Purchase Type For Sale
Square Footage 1,047 sqft
Price per Sqft $682
Subdivision Township Commons
MLS Listing ID R2973109
Sold Date 03/28/25
Bedrooms 2
Full Baths 2
HOA Fees $473
HOA Y/N Yes
Year Built 2021
Property Sub-Type Apartment/Condo
Property Description
Willoughby Heights Prime: stunning 2 bed + den, 2 bath corner unit on the 4th floor with a delightful 377 sq.ft. wrap-around terrace (balcony) with unobstructed city views, and boasting 1,047 sq. ft. of stylish living space! Enjoy a bright, open layout with a spacious primary bedroom, featuring a walk-in closet & private ensuite, plus a second bedroom on the opposite side for added privacy. The versatile den is perfect for a home office or play area. Includes 2 parking spots & storage! Walk to Costco, Walmart, Save-On-Foods, restaurants, shops, daycare & transit - everything you need at your doorstep! Still under New Home Warranty! Don't miss this incredible home - schedule your viewing today!
Location
Province BC
Community Willoughby Heights
Area Langley
Zoning CD-103
Rooms
Other Rooms Foyer, Kitchen, Living Room, Dining Room, Den, Primary Bedroom, Walk-In Closet, Bedroom
Kitchen 1
Interior
Interior Features Elevator
Heating Baseboard, Electric
Flooring Laminate, Tile, Carpet
Fireplaces Number 1
Fireplaces Type Electric
Equipment Heat Recov. Vent.
Appliance Washer/Dryer, Dishwasher, Refrigerator, Stove, Microwave
Laundry In Unit
Exterior
Exterior Feature Playground, Balcony
Utilities Available Electricity Connected, Natural Gas Connected
Amenities Available Clubhouse, Exercise Centre, Trash, Maintenance Grounds, Management, Snow Removal
View Y/N Yes
View City
Roof Type Asphalt
Porch Patio, Deck
Exposure South
Total Parking Spaces 2
Garage true
Building
Story 1
Foundation Concrete Perimeter
Sewer Public Sewer
Water Public
Others
Pets Allowed Cats OK, Dogs OK, Number Limit (Two), Yes With Restrictions
Restrictions Pets Allowed w/Rest.,Rentals Allowed
Ownership Freehold Strata
Security Features Smoke Detector(s),Fire Sprinkler System
Read Less

GET MORE INFORMATION



