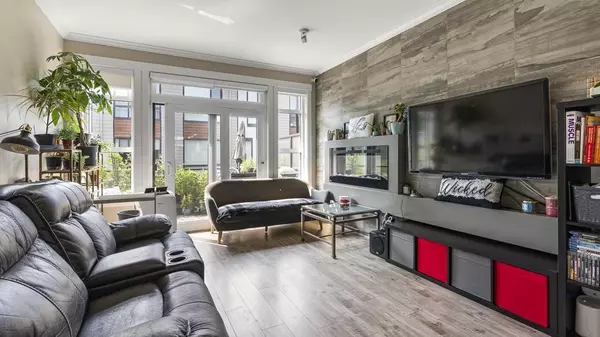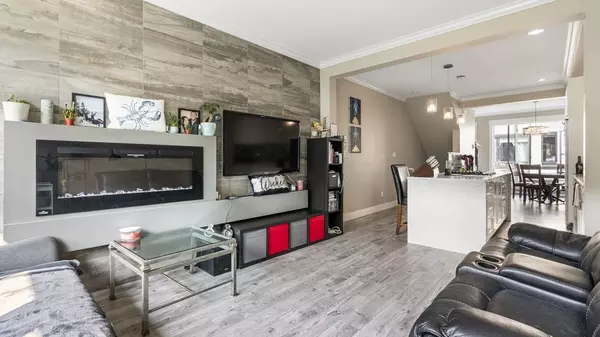Bought with Gilco Real Estate Services
For more information regarding the value of a property, please contact us for a free consultation.
16488 64 AVE #104 Surrey, BC V3S 6X6
Want to know what your home might be worth? Contact us for a FREE valuation!

Our team is ready to help you sell your home for the highest possible price ASAP
Key Details
Property Type Townhouse
Sub Type Townhouse
Listing Status Sold
Purchase Type For Sale
Square Footage 1,233 sqft
Price per Sqft $551
Subdivision Harvest At Bose Farms
MLS Listing ID R3029120
Sold Date 07/30/25
Style 3 Storey
Bedrooms 2
Full Baths 2
HOA Fees $281
HOA Y/N Yes
Year Built 2016
Property Sub-Type Townhouse
Property Description
Modern 2BR 2.5BTH Cloverdale townhome built by award-winning Platinum Group. Contemporary hardwood laminate flows throughout a tastefully appointed, open layout highlighting your gourmet kitchen featuring a cascade island w/ a gas range & breakfast bar, recessed hood fan, built-in walloven, quartz counters & designer lighting. Relax before an elegant fireplace set against gorgeous, Italian porcelain tile then step out onto a generous, private balcony - perfect for year-round enjoyment. Plush carpeting leads to spacious, sunlit bedrooms found alongside hotel-inspired bathrooms. Harvest At Bose Park is steps to AJ McLellan Elementary, Northview Golf Club & lush, nature trails winding through the 18-acre Bose Forest Park. Easily commute to neighbouring cities via 64 Av, Highway 10 & 15.
Location
Province BC
Community Cloverdale Bc
Area Cloverdale
Zoning RM30
Rooms
Other Rooms Living Room, Dining Room, Kitchen, Primary Bedroom, Bedroom, Foyer
Kitchen 1
Interior
Heating Baseboard, Electric
Flooring Mixed
Fireplaces Number 1
Fireplaces Type Electric
Window Features Window Coverings
Appliance Washer/Dryer, Dishwasher, Refrigerator, Stove
Exterior
Exterior Feature Playground, Balcony
Community Features Shopping Nearby
Utilities Available Electricity Connected, Natural Gas Connected, Water Connected
Amenities Available Clubhouse, Maintenance Grounds, Management
View Y/N No
Roof Type Asphalt
Porch Patio, Deck
Total Parking Spaces 2
Building
Lot Description Central Location, Near Golf Course, Recreation Nearby
Story 3
Foundation Concrete Perimeter, Slab
Sewer Public Sewer, Sanitary Sewer
Water Public
Others
Pets Allowed Cats OK, Dogs OK, Number Limit (Two), Yes With Restrictions
Restrictions Pets Allowed w/Rest.,Rentals Allowed
Ownership Freehold Strata
Read Less

GET MORE INFORMATION



