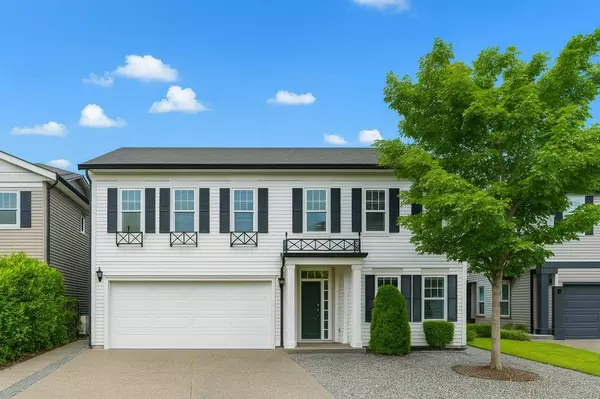Bought with Royal LePage Elite West
For more information regarding the value of a property, please contact us for a free consultation.
19582 Shinglebolt CRES Pitt Meadows, BC V3Y 2W7
Want to know what your home might be worth? Contact us for a FREE valuation!

Our team is ready to help you sell your home for the highest possible price ASAP
Key Details
Property Type Single Family Home
Sub Type Single Family Residence
Listing Status Sold
Purchase Type For Sale
Square Footage 2,635 sqft
Price per Sqft $464
Subdivision Sawyer'S Landing
MLS Listing ID R3022491
Sold Date 08/20/25
Bedrooms 5
Full Baths 2
HOA Y/N No
Year Built 2005
Lot Size 4,791 Sqft
Property Sub-Type Single Family Residence
Property Description
This beautiful 4-bed, 3-bath home offers the perfect blend of luxury & simplicity in the heart of South Meadows. 2,458 sqft of thoughtfully designed living space, this home features a bright, open great room layout with vaulted ceilings & a cozy gas fireplace. Gourmet kitchen is a chef's dream, complete with an island, granite countertops, & stainless steel appliances. Rich hardwood floors run throughout most of the main level, & the spa-inspired ensuite includes a jacuzzi tub for ultimate relaxation. Step outside to a park-like backyard oasis with a covered patio, extended stamped concrete, all fully fenced. Bonus features include new central A/C & appliances, a high crawl space for storage, new hot water tank, and a 4,596 sqft lot directly across from Shinglebolt Park.
Location
Province BC
Community South Meadows
Area Pitt Meadows
Zoning CD-I
Rooms
Kitchen 1
Interior
Interior Features Storage
Heating Forced Air, Natural Gas
Cooling Central Air, Air Conditioning
Flooring Hardwood, Mixed, Tile
Fireplaces Number 1
Fireplaces Type Gas
Appliance Washer/Dryer, Dishwasher, Refrigerator, Stove, Microwave
Laundry In Unit
Exterior
Garage Spaces 2.0
Fence Fenced
Community Features Shopping Nearby
Utilities Available Community, Electricity Connected, Natural Gas Connected, Water Connected
View Y/N Yes
View VALLEY
Roof Type Asphalt
Street Surface Paved
Porch Patio
Total Parking Spaces 4
Garage true
Building
Lot Description Central Location, Cul-De-Sac, Recreation Nearby
Story 2
Foundation Concrete Perimeter
Sewer Public Sewer, Sanitary Sewer, Storm Sewer
Water Public
Others
Ownership Freehold NonStrata
Security Features Smoke Detector(s),Fire Sprinkler System
Read Less

GET MORE INFORMATION



