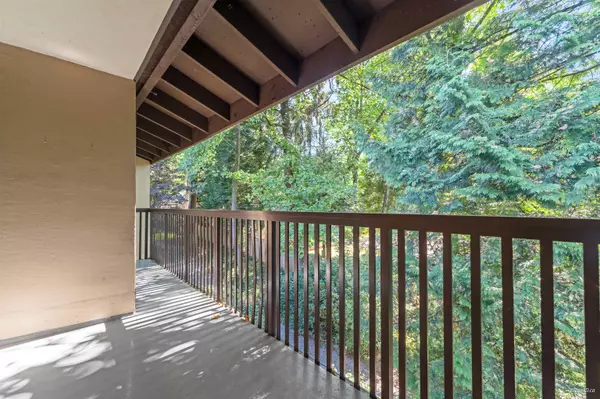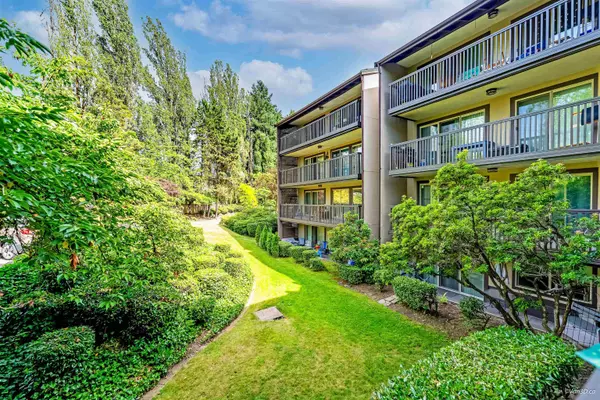Bought with Jovi Realty Inc.
For more information regarding the value of a property, please contact us for a free consultation.
9867 Manchester DR #403 Burnaby, BC V5G 1C8
Want to know what your home might be worth? Contact us for a FREE valuation!

Our team is ready to help you sell your home for the highest possible price ASAP
Key Details
Property Type Condo
Sub Type Apartment/Condo
Listing Status Sold
Purchase Type For Sale
Square Footage 671 sqft
Price per Sqft $611
Subdivision Barclay Wood
MLS Listing ID R3035820
Sold Date 09/16/25
Style Other
Bedrooms 1
Full Baths 1
HOA Fees $399
HOA Y/N Yes
Year Built 1980
Property Sub-Type Apartment/Condo
Property Description
Welcome to Barclay Woods, mid-town of North Burnaby. Privacy ended corner unit has A BIG balcony. highly privacy. Pet friendly complex with no restriction size of pet. Unit faces to the quiet side of the building. NO noise. It has a community garden. Caretake on site. Share Laundry on every floor. 7 mins walk to Mall & Lougheed skytrain, shopping and restaurants. All the big items have been done by 2020 from the complex by strata! New balconies, railing, piping, elevators, rainscreen, sidings sliding doors, windows, hallways and roof! NEW RENO 2025, kitchen, cabinets, stone countertop more..... . Insurance coverage proofed from $280k to $220k in June 2025 min. MUST SEE! MEASUREMENTS BY BC ASSESSMENT.
Location
Province BC
Community Cariboo
Area Burnaby North
Zoning CD
Rooms
Kitchen 1
Interior
Interior Features Elevator, Storage
Heating Baseboard
Flooring Laminate, Tile
Window Features Window Coverings
Appliance Dishwasher, Refrigerator, Stove, Microwave, Oven
Laundry Common Area
Exterior
Exterior Feature Balcony, Private Yard
Garage Spaces 1.0
Community Features Adult Oriented
Utilities Available Community, Electricity Connected, Water Connected
Amenities Available Exercise Centre, Caretaker, Trash, Maintenance Grounds, Hot Water, Management, Recreation Facilities, Sewer, Snow Removal, Water
View Y/N Yes
View GREEN BELT
Total Parking Spaces 1
Garage true
Building
Lot Description Central Location, Greenbelt, Lane Access, Private
Story 1
Foundation Concrete Perimeter
Sewer Public Sewer, Sanitary Sewer
Water Public
Others
Pets Allowed Yes
Restrictions Pets Allowed,Rentals Allowed,Smoking Restrictions
Ownership Freehold Strata
Read Less

GET MORE INFORMATION



