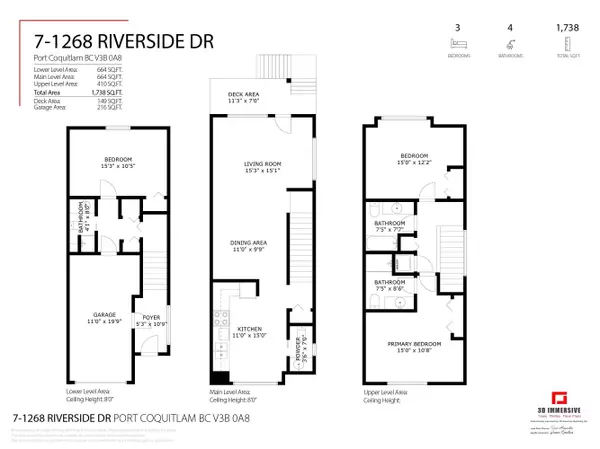Bought with Real Broker
For more information regarding the value of a property, please contact us for a free consultation.
1268 Riverside DR #7 Port Coquitlam, BC V3B 0A8
Want to know what your home might be worth? Contact us for a FREE valuation!

Our team is ready to help you sell your home for the highest possible price ASAP
Key Details
Property Type Townhouse
Sub Type Townhouse
Listing Status Sold
Purchase Type For Sale
Square Footage 1,738 sqft
Price per Sqft $532
Subdivision Somerston Lane
MLS Listing ID R3037481
Sold Date 08/29/25
Bedrooms 3
Full Baths 3
HOA Fees $517
HOA Y/N Yes
Year Built 2007
Property Sub-Type Townhouse
Property Description
SOMERSTON LANE END UNIT! WALK TO: Blakeburn Elementary, Terry Fox Secondary, Archbishop Carney, Costco, Save On Foods, Wal Mart, Fremont Village, Carnoustie Golf Club, transit, trails & More!!! Main floor has open living/dining area w/access to covered BBQ patio leading to HUGE FENCED YARD! Spacious kitchen has granite counters, s/s appliances, island & access to 2pc powder room. Upstairs, Primary bedroom is great size w/personal 3 pc ensuite w/oversize shower. Secondary bed is massive & has use of extra 4pc bathroom. Basement houses entry to garage PLUS huge 3rd bedroom AND 3pc bathroom - perfect for the reclusive teenager! BONUSES: fresh paint, laminate/tile flooring, newer furnace, HOT WATER ON DEMAND, single garage & driveway parking!!! NEW ROOF, FENCING, TRIM, PAINT ALREADY APPROVED!!
Location
Province BC
Community Riverwood
Area Port Coquitlam
Zoning RTH3
Rooms
Kitchen 1
Interior
Heating Forced Air, Natural Gas
Flooring Laminate, Tile, Carpet
Laundry In Unit
Exterior
Exterior Feature Garden, Balcony, Private Yard
Garage Spaces 1.0
Fence Fenced
Community Features Shopping Nearby
Utilities Available Community, Electricity Connected, Natural Gas Connected, Water Connected
Amenities Available Trash, Maintenance Grounds, Management, Snow Removal
View Y/N No
Roof Type Asphalt
Porch Patio
Total Parking Spaces 2
Garage true
Building
Lot Description Central Location, Near Golf Course, Recreation Nearby
Story 2
Foundation Concrete Perimeter
Sewer Public Sewer, Sanitary Sewer, Storm Sewer
Water Public
Others
Pets Allowed Yes, Yes With Restrictions
Restrictions Pets Allowed,Pets Allowed w/Rest.,Rentals Allowed
Ownership Freehold Strata
Read Less

GET MORE INFORMATION



