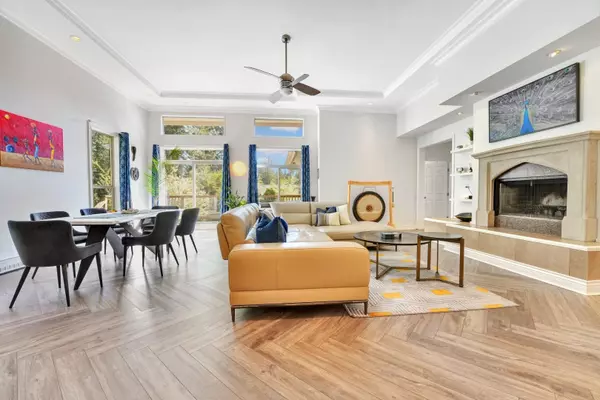Bought with Oakwyn Realty Ltd.
For more information regarding the value of a property, please contact us for a free consultation.
1321 Hillcrest RD Bowen Island, BC V0N 1G1
Want to know what your home might be worth? Contact us for a FREE valuation!

Our team is ready to help you sell your home for the highest possible price ASAP
Key Details
Property Type Single Family Home
Sub Type Single Family Residence
Listing Status Sold
Purchase Type For Sale
Square Footage 3,330 sqft
Price per Sqft $426
MLS Listing ID R3036037
Sold Date 09/19/25
Bedrooms 5
Full Baths 3
HOA Y/N No
Year Built 2006
Lot Size 10,890 Sqft
Property Sub-Type Single Family Residence
Property Description
This 4-bed, 3-bath Bowen Island home offers 3,300+ sq.ft. of beautifully planned living on a private 0.25-acre lot. Just minutes from the new Health Centre, Community Centre, and situated on a school route, it offers the perfect balance of privacy and convenience. The open-concept main level features soaring ceilings, a bright and functional kitchen, and a spa-inspired primary suite. The lower level includes a full guest suite with its own kitchen and living area, a spacious office/flex room, and access to a 600 sq.ft. deck. Surrounded by forest, mountain views, and lush landscaping, the property features garden pathways, upper and lower decks, and an electric cedar barrel sauna for year-round enjoyment.
Location
Province BC
Community Bowen Island
Area Bowen Island
Zoning SR2
Rooms
Kitchen 2
Interior
Heating Baseboard, Electric
Flooring Tile, Vinyl, Carpet
Fireplaces Number 1
Fireplaces Type Wood Burning
Window Features Window Coverings
Appliance Washer/Dryer, Dishwasher, Refrigerator, Stove, Oven
Exterior
Exterior Feature Balcony
Garage Spaces 2.0
Community Features Shopping Nearby
Utilities Available Electricity Connected, Water Connected
View Y/N Yes
View MOUNTAINS
Roof Type Asphalt
Porch Patio, Deck
Total Parking Spaces 4
Garage true
Building
Lot Description Marina Nearby, Private, Recreation Nearby
Story 2
Foundation Concrete Perimeter
Sewer Septic Tank
Water Well Drilled
Others
Ownership Freehold NonStrata
Security Features Smoke Detector(s)
Read Less

GET MORE INFORMATION



