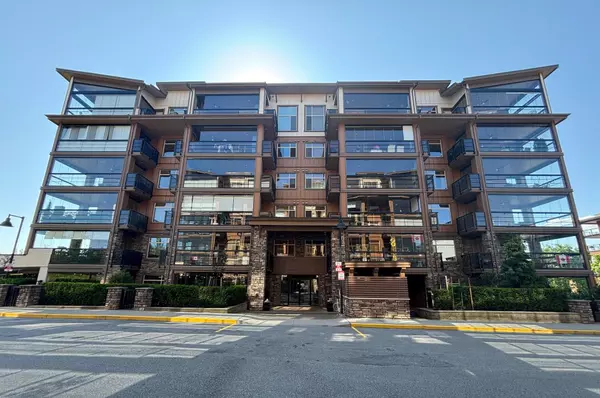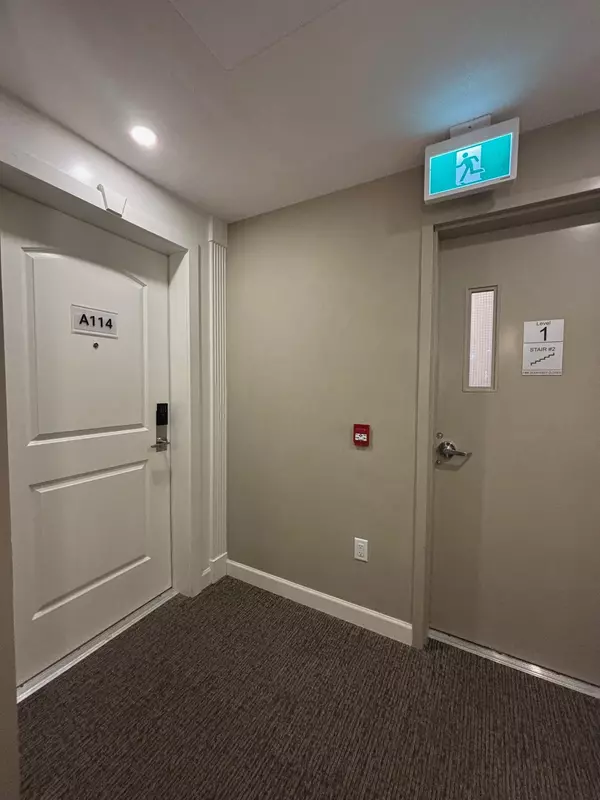Bought with RE/MAX Sabre Realty Group
For more information regarding the value of a property, please contact us for a free consultation.
20716 Willoughby Town Centre DR #A114 Langley, BC V2Y 3J7
Want to know what your home might be worth? Contact us for a FREE valuation!

Our team is ready to help you sell your home for the highest possible price ASAP
Key Details
Property Type Condo
Sub Type Apartment/Condo
Listing Status Sold
Purchase Type For Sale
Square Footage 1,114 sqft
Price per Sqft $691
Subdivision Yorkson Downs
MLS Listing ID R3011321
Sold Date 09/17/25
Bedrooms 3
Full Baths 2
HOA Fees $455
HOA Y/N Yes
Year Built 2019
Property Sub-Type Apartment/Condo
Property Description
Even though I have been selling real estate for 30 years, I was completely amazed by the neighborhood and location of this house! If you like living in the center of Willoughby & have ever shopped and dined in Willoughby Town Centre shopping village, you will definitely agree with me. This unit is a ground-floor corner unit facing the community courtyard. Sitting in patio, enjoy the beautiful view of the courtyard and walk directly out to the courtyard. The house has luxurious kitchen equipment all with stainless steel surfaces with large centre island, nine-foot ceilings, air-conditioning system, wooden floors throughout the house, high-end bathroom equipment, three bedrooms of appropriate size, etc. Welcome to visit this modern house!
Location
Province BC
Community Willoughby Heights
Area Langley
Zoning CD89
Rooms
Kitchen 1
Interior
Interior Features Elevator
Heating Baseboard, Electric, Heat Pump
Cooling Air Conditioning
Flooring Laminate
Fireplaces Number 1
Fireplaces Type Free Standing, Electric
Window Features Window Coverings
Appliance Washer/Dryer, Stove, Microwave
Exterior
Exterior Feature Playground, Balcony
Garage Spaces 2.0
Fence Fenced
Utilities Available Community, Electricity Connected, Natural Gas Connected, Water Connected
Amenities Available Exercise Centre, Trash, Maintenance Grounds, Gas, Hot Water, Management, Recreation Facilities, Snow Removal
View Y/N No
Roof Type Asphalt
Porch Patio, Deck
Exposure Northwest
Total Parking Spaces 2
Garage true
Building
Lot Description Central Location
Story 1
Foundation Concrete Perimeter
Sewer Public Sewer, Sanitary Sewer, Storm Sewer
Water Public
Others
Pets Allowed Cats OK, Dogs OK, Number Limit (Two), Yes With Restrictions
Restrictions Pets Allowed w/Rest.,Rentals Allowed
Ownership Freehold Strata
Security Features Smoke Detector(s)
Read Less

GET MORE INFORMATION



