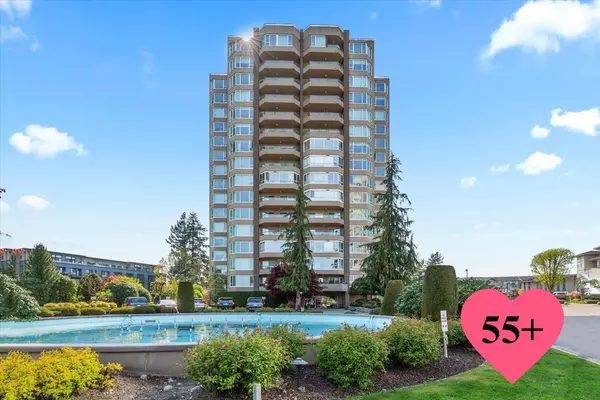Bought with RE/MAX Truepeak Realty
For more information regarding the value of a property, please contact us for a free consultation.
3150 Gladwin RD #401 Abbotsford, BC V2T 5S9
Want to know what your home might be worth? Contact us for a FREE valuation!

Our team is ready to help you sell your home for the highest possible price ASAP
Key Details
Property Type Condo
Sub Type Apartment/Condo
Listing Status Sold
Purchase Type For Sale
Square Footage 1,180 sqft
Price per Sqft $423
Subdivision Regency Park
MLS Listing ID R3037044
Sold Date 09/14/25
Bedrooms 2
Full Baths 2
HOA Fees $409
HOA Y/N Yes
Year Built 1990
Property Sub-Type Apartment/Condo
Property Description
Absolutely immaculate and move-in ready! This beautifully updated 2-bed, 2-bath corner unit is located in the highly desirable and well-managed Regency Park complex. Enjoy a spacious and bright layout with large northwest-facing windows, a cozy dining area with a modern fireplace, and a generous living space. Upgrades include a brand-new stove, washer and dryer, and numerous renovations completed over the years. The kitchen and bathrooms are tastefully updated, and the entire unit has been meticulously maintained. Regency Park offers resort-style amenities including a gym, indoor pool, hot tub, steam room, guest suites, workshop, hair salon, and more. New elevators. This is a secure, beautifully landscaped community in a convenient location - close to Seven Oaks Mall, Mill Lake, etc.
Location
Province BC
Community Central Abbotsford
Area Abbotsford
Zoning RMH
Rooms
Kitchen 1
Interior
Interior Features Elevator, Guest Suite, Storage
Heating Baseboard, Electric
Flooring Laminate, Tile, Carpet
Equipment Intercom
Appliance Washer/Dryer, Dishwasher, Refrigerator, Stove
Laundry In Unit
Exterior
Exterior Feature Balcony
Pool Indoor
Community Features Adult Oriented, Gated, Shopping Nearby
Utilities Available Electricity Connected, Water Connected
Amenities Available Exercise Centre, Recreation Facilities, Sauna/Steam Room, Trash, Maintenance Grounds, Hot Water, Management, Sewer, Snow Removal
View Y/N No
Roof Type Metal,Other
Exposure Northwest
Total Parking Spaces 1
Garage true
Building
Lot Description Central Location, Recreation Nearby
Story 1
Foundation Concrete Perimeter
Sewer Public Sewer, Sanitary Sewer, Storm Sewer
Water Public
Others
Pets Allowed No Cats, No Dogs, No
Restrictions Age Restrictions,Pets Not Allowed,Rentals Allwd w/Restrctns,Age Restricted 55+
Ownership Freehold Strata
Read Less

GET MORE INFORMATION



