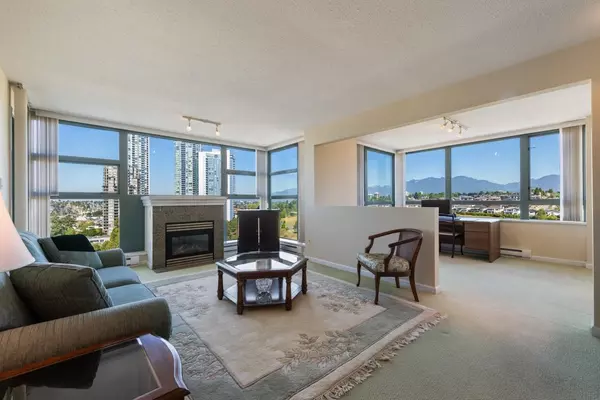Bought with Skyline West Realty
For more information regarding the value of a property, please contact us for a free consultation.
4388 Buchanan ST #1301 Burnaby, BC V5C 6R8
Want to know what your home might be worth? Contact us for a FREE valuation!

Our team is ready to help you sell your home for the highest possible price ASAP
Key Details
Property Type Condo
Sub Type Apartment/Condo
Listing Status Sold
Purchase Type For Sale
Square Footage 1,308 sqft
Price per Sqft $726
Subdivision Buchanan West
MLS Listing ID R3033428
Sold Date 09/14/25
Bedrooms 2
Full Baths 2
HOA Fees $614
HOA Y/N Yes
Year Built 2002
Property Sub-Type Apartment/Condo
Property Description
EXPANSIVE NORTH WEST CORNER SUITE OFFERING HOUSE SIZE ROOMS AND PANORAMIC CITY/MOUNTAIN VIEWS! THE SUITE - exceptionally well maintained throughout by the original owner. 2 large bedrooms plus 2 full bathrooms. Ideal for downsizers and young families alike, the family room could be closed off to create a generous 3rd bedroom with corner windows + space for a full closet. The huge 200sf covered balcony/terrace is accessible from the living room and both bedrooms. THE BUILDING - BUCHANAN WEST BY BOSA - rock solid complex with impressive lobby/entry, gym, hot tub, sauna, lounge, and secure garden area/playground. 2 parking stalls, storage locker, visitor parking + Save-On Foods directly below!. Steps to the Amazing Brentwood, Skytrain, Whole Foods, and countless more shops/restaurants/cafes.
Location
Province BC
Community Brentwood Park
Area Burnaby North
Zoning CD
Rooms
Kitchen 1
Interior
Interior Features Elevator, Storage
Heating Baseboard, Electric, Natural Gas
Flooring Tile, Carpet
Fireplaces Number 1
Fireplaces Type Gas
Appliance Washer/Dryer, Dishwasher, Refrigerator, Stove
Laundry In Unit
Exterior
Exterior Feature Playground, Balcony
Community Features Shopping Nearby
Utilities Available Electricity Connected, Natural Gas Connected, Water Connected
Amenities Available Bike Room, Exercise Centre, Caretaker, Trash, Maintenance Grounds, Gas, Hot Water, Recreation Facilities, Snow Removal
View Y/N Yes
View City/Mountains
Roof Type Other
Total Parking Spaces 2
Garage true
Building
Lot Description Central Location, Recreation Nearby
Story 1
Foundation Slab
Sewer Public Sewer, Sanitary Sewer
Water Public
Others
Pets Allowed Cats OK, Dogs OK, Number Limit (Two), Yes With Restrictions
Restrictions Pets Allowed w/Rest.,Rentals Allwd w/Restrctns
Ownership Freehold Strata
Read Less

GET MORE INFORMATION



