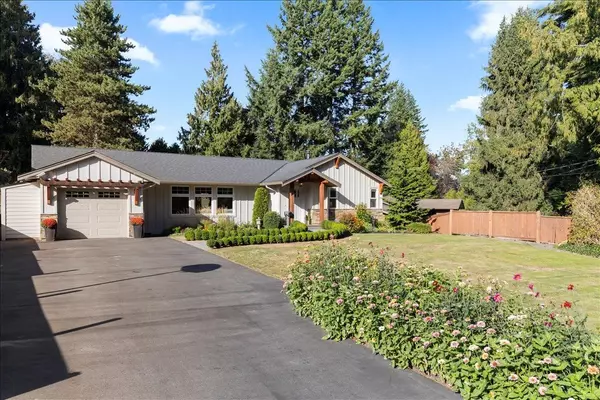Bought with Royal LePage - Wolstencroft
For more information regarding the value of a property, please contact us for a free consultation.
20181 48 AVE Langley, BC V3A 3L3
Want to know what your home might be worth? Contact us for a FREE valuation!

Our team is ready to help you sell your home for the highest possible price ASAP
Key Details
Property Type Single Family Home
Sub Type Single Family Residence
Listing Status Sold
Purchase Type For Sale
Square Footage 3,038 sqft
Price per Sqft $534
Subdivision Simons
MLS Listing ID R3049394
Sold Date 09/19/25
Style Rancher/Bungalow w/Bsmt.
Bedrooms 6
Full Baths 4
HOA Y/N No
Year Built 1967
Lot Size 0.340 Acres
Property Sub-Type Single Family Residence
Property Description
One of a kind, family oasis located on the outskirts of Langley City. 14,600 sq. ft. fully serviced lot, huge private backyard, 3000+ sq. ft. fully renovated, open concept home with primary suite on the main. 6 Bed, 4 Full Baths. Rancher with a bright, walkout basement allows for excellent multi-generational or a variety of suite opportunities. Recent quality upgrades include: high end custom kitchen with walk in pantry, vaulted ceilings, Pravada engineered hardwood floors, newer roof, hardie-board siding, in-ground irrigation, family sized sundeck with covered, stamped concrete patio overlooking the park like backyard. Amazing location! Steps away from nature trails, Penzer Park, Langley Music School, Sendall Gardens, City Park, Al Anderson pool, Uplands Dog Park and downtown Langley.
Location
Province BC
Community Langley City
Area Langley
Zoning RS1
Rooms
Kitchen 1
Interior
Interior Features Pantry, Central Vacuum, Vaulted Ceiling(s)
Heating Forced Air, Natural Gas
Flooring Hardwood, Mixed, Carpet
Fireplaces Number 1
Fireplaces Type Insert, Electric
Equipment Sprinkler - Inground
Window Features Window Coverings,Insulated Windows
Appliance Washer/Dryer, Dishwasher, Refrigerator, Stove
Exterior
Exterior Feature Private Yard
Garage Spaces 1.0
Fence Fenced
Community Features Shopping Nearby
Utilities Available Electricity Connected, Natural Gas Connected, Water Connected
View Y/N Yes
View Forest - City
Roof Type Asphalt
Porch Patio, Deck, Sundeck
Total Parking Spaces 7
Garage true
Building
Lot Description Central Location, Greenbelt, Recreation Nearby, Wooded
Story 2
Foundation Concrete Perimeter
Sewer Public Sewer, Sanitary Sewer, Storm Sewer
Water Public
Others
Ownership Freehold NonStrata
Read Less

GET MORE INFORMATION



