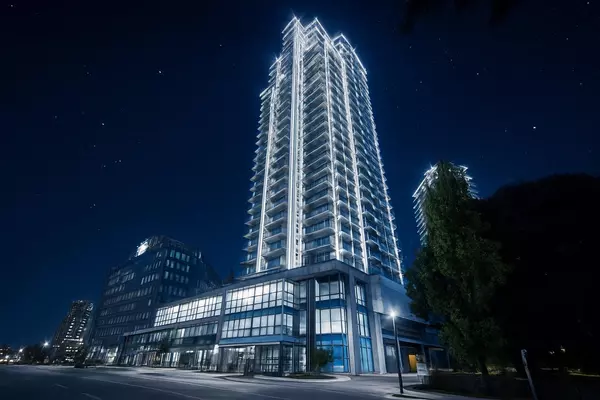Bought with RE/MAX City Realty
For more information regarding the value of a property, please contact us for a free consultation.
7388 Kingsway #1007 Burnaby, BC V3N 0G9
Want to know what your home might be worth? Contact us for a FREE valuation!

Our team is ready to help you sell your home for the highest possible price ASAP
Key Details
Property Type Condo
Sub Type Apartment/Condo
Listing Status Sold
Purchase Type For Sale
Square Footage 644 sqft
Price per Sqft $986
Subdivision Kings Crossing I
MLS Listing ID R3045003
Sold Date 09/14/25
Bedrooms 1
Full Baths 1
HOA Fees $372
HOA Y/N Yes
Year Built 2020
Property Sub-Type Apartment/Condo
Property Description
Experience elevated living at Kings Crossing I by Cressey. This concrete built 1 bed + den residence showcases sweeping east facing, unobstructed views with air conditioning for year-round comfort. The signature Cressey Kitchen features quartz countertops, integrated double-door fridge, Fulgor Milano 5-burner gas cooktop, and built-in wall oven. Bathroom features double sinks and a full-size glass-enclosed shower stall. Residents enjoy resort-inspired amenities including a 2-level fitness centre, indoor basketball & squash courts, sauna, steam rooms, and concierge services. Situated in the heart of Edmonds, just steps away from Highgate Village, Edmonds Community Centre, Save-On-Foods, SkyTrain, and nearby schools. 1 Parking + 1 Storage. Open house Sat & Sun, Sept 13–14, 2–4pm!
Location
Province BC
Community Edmonds Be
Area Burnaby East
Zoning RM5S
Rooms
Other Rooms Den, Foyer, Laundry, Kitchen, Dining Room, Living Room, Bedroom
Kitchen 1
Interior
Interior Features Elevator, Guest Suite, Storage
Heating Forced Air, Heat Pump
Cooling Central Air, Air Conditioning
Flooring Laminate
Window Features Window Coverings
Appliance Washer/Dryer, Dishwasher, Refrigerator, Stove, Microwave, Wine Cooler
Laundry In Unit
Exterior
Exterior Feature Garden, Balcony
Community Features Shopping Nearby
Utilities Available Electricity Connected, Natural Gas Connected, Water Connected
Amenities Available Clubhouse, Exercise Centre, Sauna/Steam Room, Concierge, Caretaker, Trash, Maintenance Grounds, Gas, Heat, Hot Water, Management, Recreation Facilities, Snow Removal, Water
View Y/N Yes
View City
Street Surface Paved
Exposure East
Total Parking Spaces 1
Garage true
Building
Lot Description Central Location, Near Golf Course, Private, Recreation Nearby
Story 1
Foundation Concrete Perimeter
Sewer Public Sewer, Sanitary Sewer, Storm Sewer
Water Public
Others
Pets Allowed Cats OK, Dogs OK, Number Limit (Two), Yes With Restrictions
Restrictions Pets Allowed w/Rest.,Rentals Allwd w/Restrctns
Ownership Freehold Strata
Security Features Smoke Detector(s),Fire Sprinkler System
Read Less

GET MORE INFORMATION



