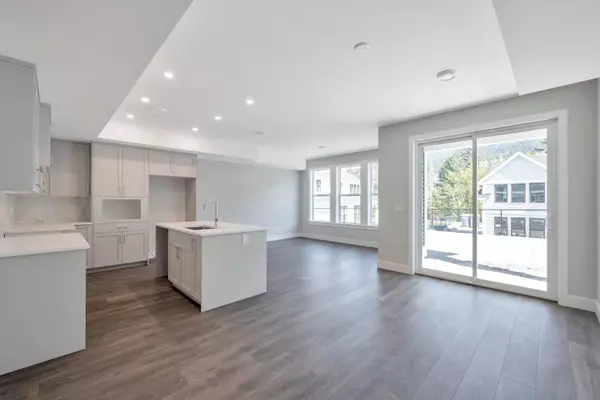Bought with RE/MAX Nyda Realty Inc.
For more information regarding the value of a property, please contact us for a free consultation.
1959 Woodside BLVD Agassiz, BC V0M 1A1
Want to know what your home might be worth? Contact us for a FREE valuation!

Our team is ready to help you sell your home for the highest possible price ASAP
Key Details
Property Type Multi-Family
Sub Type Half Duplex
Listing Status Sold
Purchase Type For Sale
Square Footage 1,767 sqft
Price per Sqft $419
Subdivision Harrison Highlands
MLS Listing ID R2980554
Sold Date 09/19/25
Bedrooms 3
Full Baths 2
HOA Y/N No
Year Built 2024
Lot Size 3,484 Sqft
Property Sub-Type Half Duplex
Property Description
NO TRANSFER TAX. NEW HOME W/ 10 YR WARRANTY. Built by Vesta Properties. Amazing value for a freehold new home w/ yard, garage & long driveway. Come live where nature intended nestled in the mountains where time slows down, natural beauty surrounds you. Located in one of the most stunning communities in Kent, Harrison Highlands offers you access to networks of trails just steps from your door in the majestic Harrison area Whether you hike, bike, or simply want to just take it all in, the beauty of nature and traditional living radiates throughout. The Harlequin 2, 1,767 sqft 1/2 duplex comes w/3 bdrms, 3 bthrms w/laundry room upstairs, A/C, SS Kitchen appliances. MOVE-IN READY! NO Strata Fees! No maintenance fees! no rules, no regulations! freehold!
Location
Province BC
Community Mt Woodside
Area Agassiz
Zoning RS1
Rooms
Other Rooms Porch (enclosed), Kitchen, Dining Room, Great Room, Patio, Bedroom, Walk-In Closet, Laundry, Bedroom, Primary Bedroom, Walk-In Closet
Kitchen 1
Interior
Heating Heat Pump
Cooling Central Air, Air Conditioning
Flooring Laminate, Tile
Appliance Dishwasher, Refrigerator, Stove, Microwave
Laundry In Unit
Exterior
Garage Spaces 1.0
Utilities Available Community, Electricity Connected, Water Connected
View Y/N Yes
View Mountains
Roof Type Asphalt
Street Surface Paved
Porch Patio
Total Parking Spaces 3
Garage true
Building
Lot Description Near Golf Course, Private, Ski Hill Nearby
Story 2
Foundation Slab
Sewer None
Water Community
Others
Ownership Freehold NonStrata
Read Less

GET MORE INFORMATION



