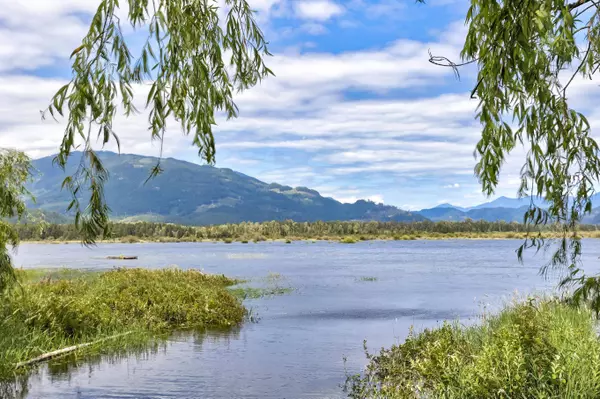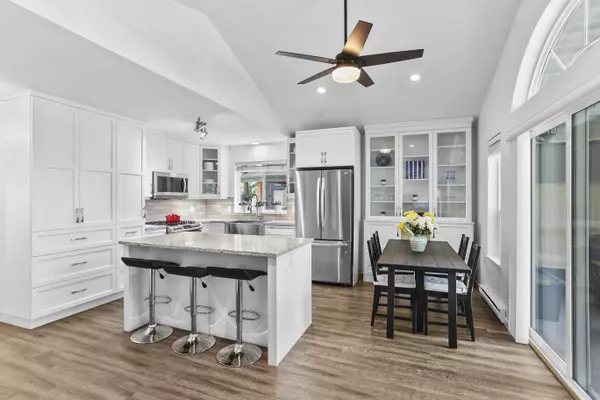Bought with RE/MAX Nyda Realty (Agassiz)
For more information regarding the value of a property, please contact us for a free consultation.
14600 Morris Valley RD #62 Mission, BC V0M 1A1
Want to know what your home might be worth? Contact us for a FREE valuation!

Our team is ready to help you sell your home for the highest possible price ASAP
Key Details
Property Type Single Family Home
Sub Type Single Family Residence
Listing Status Sold
Purchase Type For Sale
Square Footage 1,051 sqft
Price per Sqft $637
Subdivision Tapadera Estates
MLS Listing ID R3017646
Sold Date 09/08/25
Bedrooms 2
Full Baths 2
HOA Fees $182
HOA Y/N Yes
Year Built 2003
Lot Size 6,098 Sqft
Property Sub-Type Single Family Residence
Property Description
Detached home in a gated community steps from the river. Whether you're looking for a weekend getaway or a full-time residence, this home has it all—just 30 minutes from downtown Mission. Launch your boat just meters from your front door, & park both a RV & boat on the oversized driveway. Located at the quiet end of the complex, a perfect spot for kids to play. Inside there is a vaulted-ceiling living area with a spacious kitchen with quartz counters, a farmhouse sink, & generous cabinetry. Large covered back deck with greenbelt views. The private lot also features a stamped concrete front patio, & a second covered front deck perfect for a porch swing. Downstairs offers ample storage, a dedicated kayak area, or a man cave. Enjoy a NEWLY rebuilt rec centre w/ an indoor pool, hot tub, & gym.
Location
Province BC
Community Lake Errock
Area Mission
Zoning CHP
Rooms
Other Rooms Living Room, Dining Room, Kitchen, Primary Bedroom, Walk-In Closet, Laundry, Bedroom
Kitchen 1
Interior
Heating Baseboard, Electric, Propane
Flooring Laminate, Carpet
Fireplaces Number 1
Fireplaces Type Propane
Window Features Window Coverings
Appliance Washer/Dryer, Dishwasher, Refrigerator, Stove
Laundry In Unit
Exterior
Pool Indoor
Community Features Gated
Utilities Available Electricity Connected, Water Connected
Amenities Available Clubhouse, Exercise Centre, Sauna/Steam Room, Trash, Maintenance Grounds, Management, Recreation Facilities, Snow Removal
View Y/N Yes
View Harrison River
Roof Type Asphalt
Street Surface Paved
Porch Patio, Deck
Exposure North
Total Parking Spaces 5
Building
Lot Description Near Golf Course, Marina Nearby, Private, Rural Setting
Story 1
Foundation Block
Sewer Public Sewer, Sanitary Sewer
Water Public
Others
Pets Allowed Cats OK, Dogs OK, Number Limit (Two), Yes With Restrictions
Restrictions Pets Allowed w/Rest.,Rentals Allowed
Ownership Freehold Strata
Read Less

GET MORE INFORMATION



