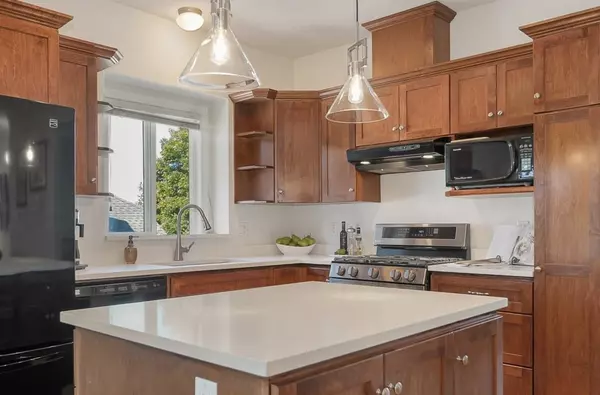Bought with Macdonald Realty (Langley)
For more information regarding the value of a property, please contact us for a free consultation.
2893 Shuttle ST Abbotsford, BC V4X 2S1
Want to know what your home might be worth? Contact us for a FREE valuation!

Our team is ready to help you sell your home for the highest possible price ASAP
Key Details
Property Type Single Family Home
Sub Type Single Family Residence
Listing Status Sold
Purchase Type For Sale
Square Footage 2,478 sqft
Price per Sqft $541
Subdivision West Abbotsford Station
MLS Listing ID R3041244
Sold Date 09/07/25
Style Basement Entry
Bedrooms 5
Full Baths 3
HOA Y/N No
Year Built 2003
Lot Size 5,662 Sqft
Property Sub-Type Single Family Residence
Property Description
ORIGINAL OWNERS have lovingly maintained this great 5 bdrm,3 bath family home. Sought after location boasting West facing backyard, on quiet no thru street! Main flr offers 3 bdrms up. NEW carpets in formal lvgrm/dinrm, stairs and Primary bdrm! 2 more bdrms with reading nooks(ideal for teens). Many rooms freshly painted. Oak hardwood flrs. Skylight in main bath. Spacious kitchen features center island, gas stove and new quartz counters. Adjoining famrm with gas f/p leads out to covered sundeck w/ roll down blinds.4th bdrm/den down for upstairs use. PLUS a newer (2022) 1 bdrm unauth.suite in walkout bsmnt(never been rented). Kitchen features stainless appliances and quartz counters. Walkout to covered patio. H/W baseboard heat. Shared laundry. Plus 4' heated crawl space for add'l storage.
Location
Province BC
Community Aberdeen
Area Abbotsford
Zoning RS3
Rooms
Other Rooms Living Room, Dining Room, Family Room, Kitchen, Eating Area, Primary Bedroom, Bedroom, Bedroom, Foyer, Bedroom, Bedroom, Kitchen, Living Room, Laundry
Kitchen 2
Interior
Heating Baseboard, Hot Water
Flooring Hardwood, Mixed, Carpet
Fireplaces Number 1
Fireplaces Type Gas
Window Features Window Coverings
Appliance Washer/Dryer, Dishwasher, Refrigerator, Stove
Exterior
Garage Spaces 2.0
Utilities Available Electricity Connected, Natural Gas Connected, Water Connected
View Y/N No
Roof Type Asphalt
Porch Patio, Deck
Total Parking Spaces 5
Garage true
Building
Lot Description Cul-De-Sac
Story 2
Foundation Concrete Perimeter
Sewer Public Sewer, Sanitary Sewer
Water Public
Others
Ownership Freehold NonStrata
Read Less

GET MORE INFORMATION



