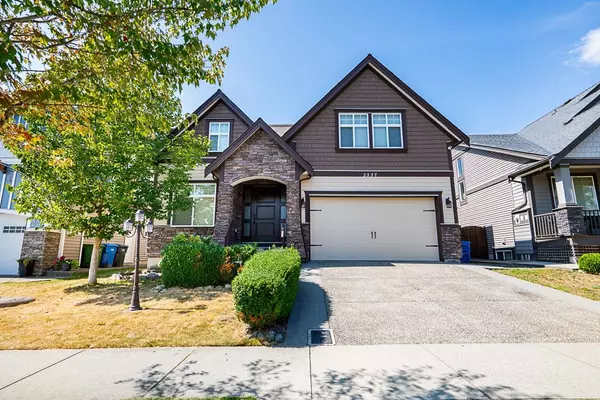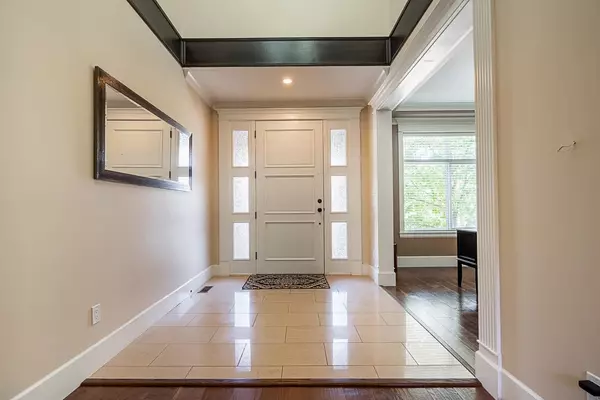Bought with Macdonald Realty (Surrey/152)
For more information regarding the value of a property, please contact us for a free consultation.
2337 Merlot BLVD Abbotsford, BC V4X 0A6
Want to know what your home might be worth? Contact us for a FREE valuation!

Our team is ready to help you sell your home for the highest possible price ASAP
Key Details
Property Type Single Family Home
Sub Type Single Family Residence
Listing Status Sold
Purchase Type For Sale
Square Footage 4,268 sqft
Price per Sqft $360
Subdivision Pepin Brook Estates
MLS Listing ID R3030884
Sold Date 09/08/25
Bedrooms 6
Full Baths 4
HOA Y/N No
Year Built 2011
Lot Size 6,098 Sqft
Property Sub-Type Single Family Residence
Property Description
Stunning custom-built home in Pepin Brook Estates with over 4,250 sq ft of luxury on a 6,214 sq ft lot. Features 4 bedrooms up, including a spa-inspired master with rain shower and Jacuzzi tub. The basement offers 2 bedrooms, a media room, wet bar, and living area—perfect for guests or entertaining. Enjoy vaulted 18-ft ceilings, engineered hardwood flooring, and an open-concept layout filled with natural light. The chef's kitchen boasts a huge island and premium finishes. Steps to Pepin Brook Park in a family-friendly neighborhood. Don't miss this incredible home—call today to book your private viewing!
Location
Province BC
Community Aberdeen
Area Abbotsford
Zoning RS3-A
Rooms
Other Rooms Foyer, Office, Kitchen, Dining Room, Great Room, Den, Laundry, Primary Bedroom, Walk-In Closet, Bedroom, Bedroom, Bedroom, Walk-In Closet, Recreation Room, Bar Room, Storage, Bedroom, Walk-In Closet, Utility, Kitchen, Family Room, Bedroom
Kitchen 2
Interior
Interior Features Central Vacuum
Heating Forced Air, Natural Gas
Cooling Air Conditioning
Flooring Wall/Wall/Mixed
Fireplaces Number 1
Fireplaces Type Electric
Appliance Washer/Dryer, Dishwasher, Refrigerator, Stove
Laundry In Unit
Exterior
Garage Spaces 2.0
Fence Fenced
Utilities Available Electricity Connected, Natural Gas Connected, Water Connected
View Y/N No
Roof Type Asphalt
Porch Patio
Total Parking Spaces 4
Garage true
Building
Story 2
Foundation Concrete Perimeter
Sewer Public Sewer, Sanitary Sewer, Storm Sewer
Water Public
Others
Ownership Freehold NonStrata
Read Less

GET MORE INFORMATION



