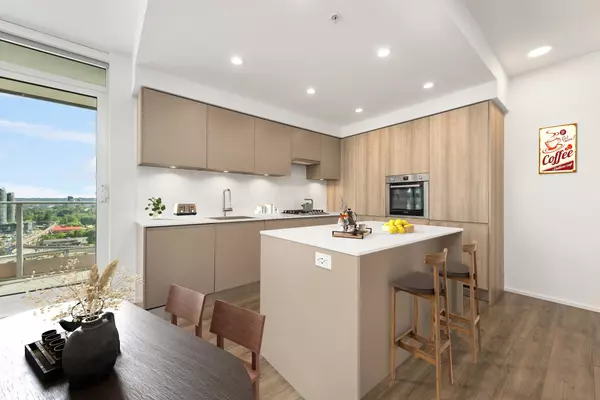Bought with Royal LePage Elite West
For more information regarding the value of a property, please contact us for a free consultation.
3809 Evergreen PL #1305 Burnaby, BC V3J 0M1
Want to know what your home might be worth? Contact us for a FREE valuation!

Our team is ready to help you sell your home for the highest possible price ASAP
Key Details
Property Type Condo
Sub Type Apartment/Condo
Listing Status Sold
Purchase Type For Sale
Square Footage 945 sqft
Price per Sqft $897
Subdivision The City Of Lougheed
MLS Listing ID R3049814
Sold Date 10/08/25
Bedrooms 3
Full Baths 2
HOA Fees $567
HOA Y/N Yes
Year Built 2023
Property Sub-Type Apartment/Condo
Property Description
Welcome to THE CITY OF LOUGHEED, a master-planned community that is positioned in Metro Vancouver's most central & connected location where every must-have convenience is at your doorstep! This 3 bed + 2 bath corner home has one of the best open & efficient layouts w/ LARGE WRAP-AROUND BALCONY, SHOWS LIKE BRAND NEW & is perfect for homeowners or investors! Appointed w/ a chef's kitchen w/ high-end Bosch appliances, tons of cabinet/counter space, laminate floors, office nook, proper laundry/storage closet & A/C! AMAZING 18,000+ SQFT WORLD CLASS AMENITY FACILITY w/ EVERY AMENITY IMAGINABLE, plus 24/7 concierge, package room, pet areas & more! Conveniently located next to Lougheed Mall, grocers, restaurants & the Millennium & Evergreen SkyTrain lines. 1 large parking & 1 storage incl. NO GST!
Location
Province BC
Community Sullivan Heights
Area Burnaby North
Zoning CD-1
Rooms
Other Rooms Living Room, Dining Room, Kitchen, Primary Bedroom, Walk-In Closet, Bedroom, Bedroom, Foyer
Kitchen 1
Interior
Interior Features Elevator, Guest Suite, Storage
Heating Forced Air, Heat Pump
Cooling Central Air, Air Conditioning
Flooring Laminate, Mixed, Tile
Window Features Window Coverings
Appliance Washer/Dryer, Dishwasher, Refrigerator, Stove, Microwave
Laundry In Unit
Exterior
Exterior Feature Balcony
Community Features Shopping Nearby
Utilities Available Electricity Connected, Natural Gas Connected, Water Connected
Amenities Available Bike Room, Clubhouse, Exercise Centre, Recreation Facilities, Concierge, Caretaker, Trash, Maintenance Grounds, Gas, Hot Water, Management, Snow Removal
View Y/N Yes
View City, Mountain, River Views
Porch Patio, Deck
Exposure North
Total Parking Spaces 1
Garage true
Building
Lot Description Central Location, Near Golf Course, Recreation Nearby
Story 1
Foundation Concrete Perimeter
Sewer Public Sewer, Sanitary Sewer, Storm Sewer
Water Public
Others
Pets Allowed Cats OK, Dogs OK, Yes With Restrictions
Restrictions Pets Allowed w/Rest.,Rentals Allwd w/Restrctns
Ownership Freehold Strata
Read Less

GET MORE INFORMATION



