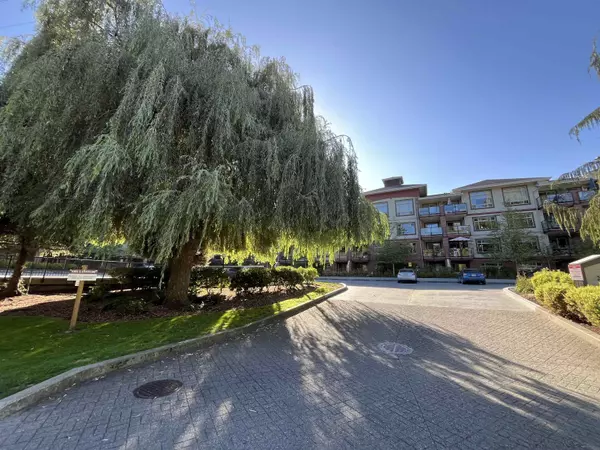Bought with Century 21 Creekside Realty (Luckakuck)
For more information regarding the value of a property, please contact us for a free consultation.
2233 Mckenzie RD #234 Abbotsford, BC V2S 4A1
Want to know what your home might be worth? Contact us for a FREE valuation!

Our team is ready to help you sell your home for the highest possible price ASAP
Key Details
Property Type Condo
Sub Type Apartment/Condo
Listing Status Sold
Purchase Type For Sale
Square Footage 672 sqft
Price per Sqft $513
Subdivision Latitude
MLS Listing ID R3052304
Sold Date 09/30/25
Bedrooms 1
Full Baths 1
HOA Fees $365
HOA Y/N Yes
Year Built 2009
Property Sub-Type Apartment/Condo
Property Description
This well-maintained, move-in-ready 1-bedroom plus spacious den condo is vacant and available for a quick close. The owner installed attractive and durable vinyl plank flooring throughout, and added tasteful backsplash, lighting and a built in desk space in the flex room. Enjoy a peaceful atmosphere from your private balcony, which overlooks the quiet, tree-lined front of the property. Located in a pet-friendly (Max 1 Dog) and rental-friendly building, this unit includes a secure underground parking stall and a convenient storage locker. The complex is surrounded by greenery, offering a tranquil setting while still being close to everything you need. Situated close to transit, grocery stores, and the shops and restaurants of downtown Abbotsford. The building also features a guest suite.
Location
Province BC
Community Central Abbotsford
Area Abbotsford
Zoning RML
Rooms
Other Rooms Kitchen, Flex Room, Living Room, Dining Room, Bedroom, Walk-In Closet, Laundry, Foyer, Patio
Kitchen 1
Interior
Interior Features Elevator, Guest Suite, Storage
Heating Baseboard, Electric
Flooring Laminate, Tile
Appliance Washer/Dryer, Dishwasher, Refrigerator, Stove
Laundry In Unit
Exterior
Exterior Feature Balcony
Community Features Shopping Nearby
Utilities Available Electricity Connected, Natural Gas Connected, Water Connected
Amenities Available Recreation Facilities, Caretaker, Trash, Maintenance Grounds, Hot Water, Management, Sewer, Snow Removal, Water
View Y/N No
Roof Type Asphalt
Exposure North
Garage true
Building
Lot Description Central Location, Recreation Nearby
Story 1
Foundation Concrete Perimeter
Sewer Public Sewer, Sanitary Sewer
Water Public
Others
Pets Allowed Cats OK, Dogs OK, Number Limit (Two), Yes
Restrictions Pets Allowed,Rentals Allowed
Ownership Freehold Strata
Read Less

GET MORE INFORMATION



