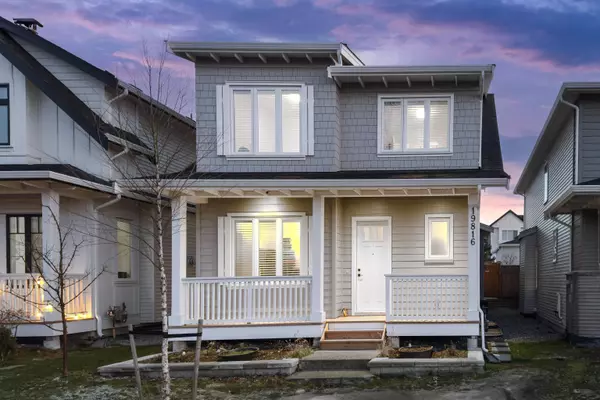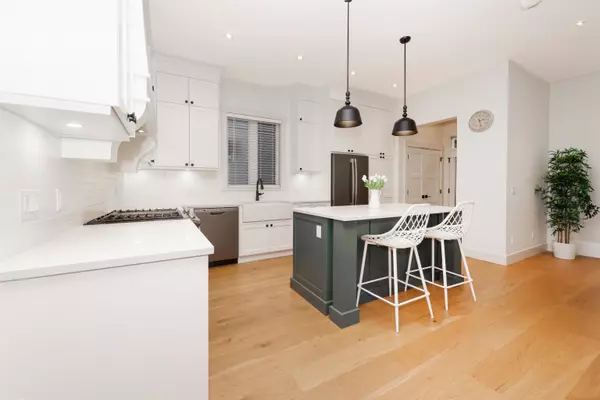19816 75B AVE Langley, BC V2Y 5K3
UPDATED:
02/11/2025 09:58 PM
Key Details
Property Type Single Family Home
Sub Type House/Single Family
Listing Status Active
Purchase Type For Sale
Square Footage 2,719 sqft
Price per Sqft $620
Subdivision Willoughby Heights
MLS Listing ID R2963066
Style 2 Storey w/Bsmt.
Bedrooms 5
Full Baths 3
Half Baths 1
Abv Grd Liv Area 937
Total Fin. Sqft 2719
Year Built 2022
Annual Tax Amount $7,201
Tax Year 2024
Lot Size 2,954 Sqft
Acres 0.07
Property Sub-Type House/Single Family
Property Description
Location
Province BC
Community Willoughby Heights
Area Langley
Building/Complex Name BRAESTONE
Zoning RES
Rooms
Other Rooms Primary Bedroom
Basement Fully Finished, Separate Entry
Kitchen 2
Separate Den/Office Y
Interior
Interior Features ClthWsh/Dryr/Frdg/Stve/DW, Dishwasher, Drapes/Window Coverings, Fireplace Insert, Garage Door Opener, Microwave, Refrigerator, Security - Roughed In, Smoke Alarm, Stove
Heating Forced Air, Natural Gas
Fireplaces Number 1
Fireplaces Type Natural Gas
Heat Source Forced Air, Natural Gas
Exterior
Exterior Feature Fenced Yard, Patio(s)
Parking Features Add. Parking Avail., Garage; Double
Garage Spaces 2.0
View Y/N No
Roof Type Asphalt
Total Parking Spaces 3
Building
Dwelling Type House/Single Family
Story 3
Sewer City/Municipal
Water City/Municipal
Structure Type Frame - Wood
Others
Tax ID 031-344-496
Ownership Freehold NonStrata
Energy Description Forced Air,Natural Gas
Virtual Tour https://youtube.com/shorts/rUHClfG88Js?feature=share




