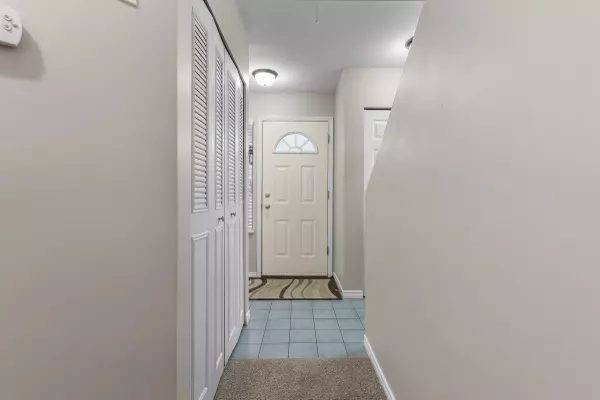21960 RIVER RD #44 Maple Ridge, BC V2X 2C3
OPEN HOUSE
Sat Feb 15, 2:00pm - 4:00pm
UPDATED:
02/11/2025 11:55 PM
Key Details
Property Type Townhouse
Sub Type Townhouse
Listing Status Active
Purchase Type For Sale
Square Footage 1,192 sqft
Price per Sqft $578
Subdivision West Central
MLS Listing ID R2963287
Style 2 Storey
Bedrooms 3
Full Baths 2
Maintenance Fees $460
Abv Grd Liv Area 552
Total Fin. Sqft 1192
Rental Info 100
Year Built 1992
Annual Tax Amount $4,068
Tax Year 2024
Property Sub-Type Townhouse
Property Description
Location
Province BC
Community West Central
Area Maple Ridge
Building/Complex Name FOXBOROUGH HILLS
Zoning RM1
Rooms
Basement None
Kitchen 1
Separate Den/Office N
Interior
Interior Features ClthWsh/Dryr/Frdg/Stve/DW
Heating Forced Air, Natural Gas
Fireplaces Number 1
Fireplaces Type Gas - Natural
Heat Source Forced Air, Natural Gas
Exterior
Exterior Feature Patio(s)
Parking Features Add. Parking Avail., Garage; Single, Visitor Parking
Garage Spaces 1.0
Amenities Available Playground
Roof Type Asphalt
Total Parking Spaces 2
Building
Dwelling Type Townhouse
Story 2
Sewer City/Municipal
Water City/Municipal
Unit Floor 44
Structure Type Frame - Wood
Others
Restrictions Pets Allowed w/Rest.,Rentals Allowed
Tax ID 018-044-484
Ownership Freehold Strata
Energy Description Forced Air,Natural Gas
Pets Allowed 2
Virtual Tour https://tournemillemedia.pixieset.com/44-21960riverroad/




