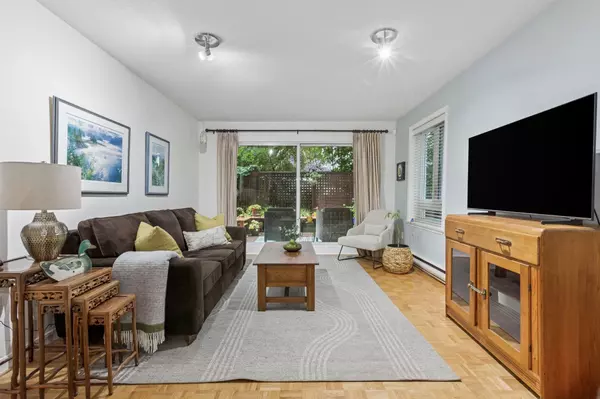1429 E 4th AVE #112 Vancouver, BC V5N 1J6
Open House
Sat Aug 30, 2:00pm - 4:00pm
UPDATED:
Key Details
Property Type Condo
Sub Type Apartment/Condo
Listing Status Active
Purchase Type For Sale
Square Footage 855 sqft
Price per Sqft $886
Subdivision Sandcastle Villa
MLS Listing ID R3038478
Style Ground Level Unit
Bedrooms 2
Full Baths 1
Maintenance Fees $620
HOA Fees $620
HOA Y/N Yes
Year Built 1981
Property Sub-Type Apartment/Condo
Property Description
Location
Province BC
Community Grandview Woodland
Area Vancouver East
Zoning RM-4
Direction Northwest
Rooms
Kitchen 1
Interior
Interior Features Elevator
Heating Electric
Flooring Hardwood, Tile
Window Features Window Coverings
Appliance Dishwasher, Refrigerator, Stove
Laundry Common Area
Exterior
Exterior Feature Garden, Private Yard
Fence Fenced
Community Features Shopping Nearby
Utilities Available Electricity Connected, Water Connected
Amenities Available Bike Room, Trash, Maintenance Grounds, Hot Water, Management, Sewer, Snow Removal
View Y/N Yes
View Garden
Roof Type Asphalt,Torch-On
Porch Patio
Exposure Northwest
Total Parking Spaces 1
Garage Yes
Building
Lot Description Central Location, Recreation Nearby
Foundation Concrete Perimeter
Sewer Public Sewer, Sanitary Sewer, Storm Sewer
Water Public
Others
Pets Allowed Cats OK, Dogs OK, Yes With Restrictions
Restrictions Pets Allowed w/Rest.,Rentals Allowed
Ownership Freehold Strata
Security Features Smoke Detector(s)




