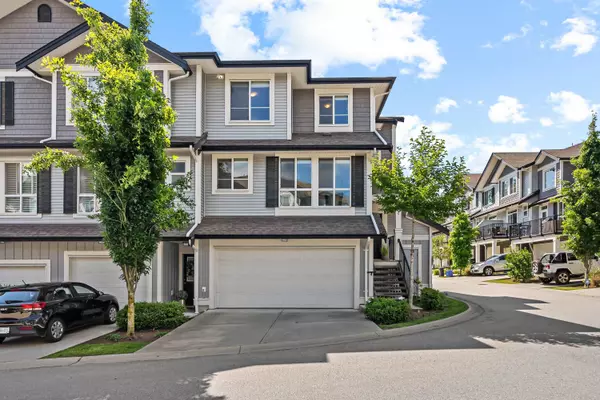Bought with Homelife Benchmark Realty (Langley) Corp.
For more information regarding the value of a property, please contact us for a free consultation.
7157 210 ST #22 Langley, BC V2Y 0T3
Want to know what your home might be worth? Contact us for a FREE valuation!

Our team is ready to help you sell your home for the highest possible price ASAP
Key Details
Property Type Townhouse
Sub Type Townhouse
Listing Status Sold
Purchase Type For Sale
Square Footage 2,389 sqft
Price per Sqft $477
Subdivision Alder
MLS Listing ID R2900407
Sold Date 07/20/24
Bedrooms 4
Full Baths 3
HOA Fees $409
HOA Y/N Yes
Year Built 2016
Property Sub-Type Townhouse
Property Description
Welcome Home to ALDER! Don't miss out on this spacious & bright 4 bedroom & 3.5 bathroom END UNIT in sought-after Milner Heights. This pristine, Vesta-built home features a spacious kitchen that boasts a breakfast bar, large walk-in pantry, granite counters & SS appliances! Open & airy layout with 9' ceilings on the main, generous master with walk-in closet + extra closet. 2 additional large bedrooms up plus a HUGE 4th bedroom in the basement that could be used as a large rec room (with bar sink), bathroom & walkout separate entrance with a massive covered patio & fully fenced yard. Enjoy BBQs with friends on your sunny balcony, loads of indoor storage space, great neighbours & a double car garage with full driveway. Close to Costco, trails & schools! Open House: Sat 1-3 PM,Sun 2-4 P.M.
Location
Province BC
Community Willoughby Heights
Area Langley
Zoning CD-101
Rooms
Kitchen 1
Interior
Interior Features Central Vacuum
Heating Forced Air
Flooring Mixed
Fireplaces Number 1
Fireplaces Type Electric
Appliance Washer/Dryer, Dishwasher, Refrigerator, Cooktop
Laundry In Unit
Exterior
Exterior Feature Garden, Playground, Balcony, Private Yard
Garage Spaces 2.0
Community Features Shopping Nearby
Utilities Available Electricity Connected, Natural Gas Connected, Water Connected
Amenities Available Trash, Maintenance Grounds, Snow Removal
View Y/N No
Roof Type Asphalt
Porch Patio, Deck
Total Parking Spaces 4
Garage true
Building
Lot Description Central Location, Recreation Nearby
Story 2
Foundation Concrete Perimeter
Sewer Public Sewer, Sanitary Sewer, Storm Sewer
Water Public
Others
Pets Allowed Cats OK, Dogs OK, Yes With Restrictions
Ownership Freehold Strata
Read Less




