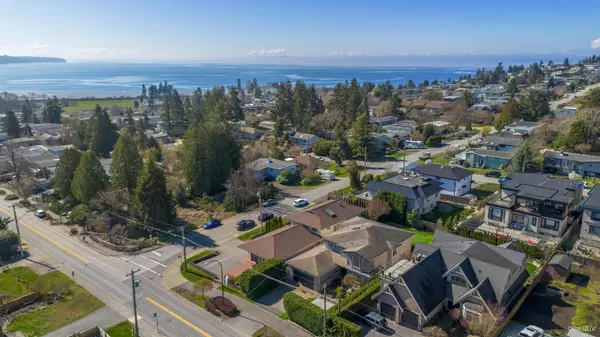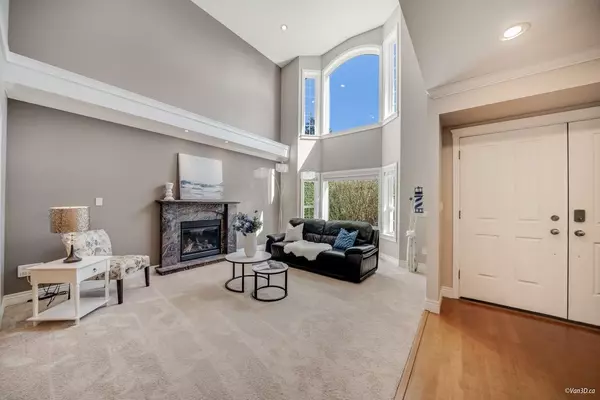Bought with Macdonald Realty (Surrey/152)
For more information regarding the value of a property, please contact us for a free consultation.
1117 Stayte RD White Rock, BC V4B 4Y9
Want to know what your home might be worth? Contact us for a FREE valuation!

Our team is ready to help you sell your home for the highest possible price ASAP
Key Details
Property Type Single Family Home
Sub Type Single Family Residence
Listing Status Sold
Purchase Type For Sale
Square Footage 4,894 sqft
Price per Sqft $396
MLS Listing ID R3009905
Sold Date 07/14/25
Bedrooms 8
Full Baths 5
HOA Y/N No
Year Built 2004
Lot Size 7,840 Sqft
Property Sub-Type Single Family Residence
Property Description
Nestled near White Rock beach, this stunning mansion is a serene masterpiece spanning 7991 sq ft, with 8 beds and 6 baths. Its airy living room welcomes you with soaring ceilings and ample natural light. Outside, a meticulously crafted backyard golf course harmonizes with nature. Enjoy cozy warmth from the zone-controlled radiant heating, hardwood floors, and plush carpets throughout. A fully equipped gourmet kitchen and spacious living areas facilitate quality family time. With a private office on the first floor and four bedrooms on the second, it caters to large families. The basement offers two suites with separate entrances, ideal for rental or personal use. Plus, there's indoor double garage and room for 7 cars in the front yard, perfect for gatherings.
Location
Province BC
Community White Rock
Area South Surrey White Rock
Zoning RA
Rooms
Kitchen 3
Interior
Heating Natural Gas, Radiant
Flooring Hardwood, Tile, Wall/Wall/Mixed
Fireplaces Number 3
Fireplaces Type Gas
Appliance Washer/Dryer, Dishwasher, Refrigerator, Stove
Exterior
Exterior Feature Private Yard
Garage Spaces 2.0
Fence Fenced
Community Features Shopping Nearby
Utilities Available Electricity Connected, Natural Gas Connected, Water Connected
View Y/N Yes
View ocean view
Roof Type Asphalt
Porch Patio, Deck
Total Parking Spaces 7
Garage true
Building
Lot Description Central Location, Private, Recreation Nearby
Story 2
Foundation Concrete Perimeter
Sewer Public Sewer, Sanitary Sewer, Storm Sewer
Water Public
Others
Ownership Freehold NonStrata
Read Less




