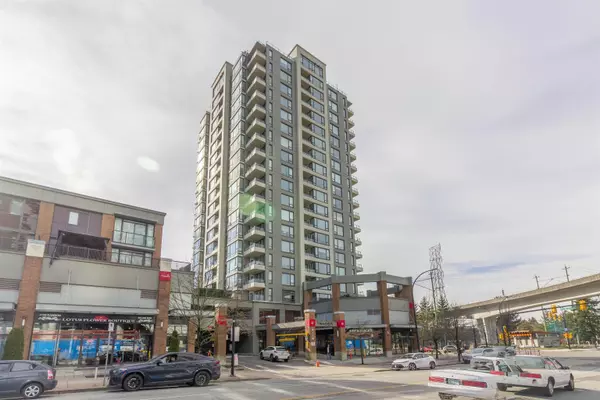Bought with RE/MAX Masters Realty
For more information regarding the value of a property, please contact us for a free consultation.
4118 Dawson ST #1906 Burnaby, BC V5C 0A3
Want to know what your home might be worth? Contact us for a FREE valuation!

Our team is ready to help you sell your home for the highest possible price ASAP
Key Details
Property Type Condo
Sub Type Apartment/Condo
Listing Status Sold
Purchase Type For Sale
Square Footage 862 sqft
Price per Sqft $771
Subdivision Tandem
MLS Listing ID R2973476
Sold Date 07/07/25
Bedrooms 2
Full Baths 2
HOA Fees $489
HOA Y/N Yes
Year Built 2006
Property Sub-Type Apartment/Condo
Property Description
Welcome to this refreshed higher-level 2-bed, 2-bath condo in Tandem development. Freshly painted and move-in ready, this bright Southeast-facing home offers partial mountain views and a functional open-concept layout. Enjoy resort-style living with access to the rooftop garden amenities building, featuring a party room, gym, hot tub, steam room, and sauna—a perfect retreat from the city's hustle and bustle. Unbeatable central location! Just a short walk to Gilmore SkyTrain, minutes from Brentwood Mall, and surrounded by fantastic dining, shopping, and grocery options—including the upcoming T&T Supermarket, Starbucks at your doorstep, and Oxygen Yoga nearby. School catchment Kitchener Elementary, Alpha Secondary or a 5min drive to BCIT or 15mins drive to SFU.
Location
Province BC
Community Brentwood Park
Area Burnaby North
Zoning RM3
Rooms
Kitchen 1
Interior
Interior Features Elevator, Storage
Heating Baseboard, Electric
Flooring Hardwood, Tile, Carpet
Fireplaces Number 1
Fireplaces Type Free Standing, Electric
Equipment Intercom
Window Features Window Coverings
Appliance Washer/Dryer, Dishwasher, Refrigerator, Stove, Microwave
Laundry In Unit
Exterior
Exterior Feature Garden, Playground, Balcony
Garage Spaces 1.0
Community Features Shopping Nearby
Utilities Available Electricity Connected, Water Connected
Amenities Available Clubhouse, Exercise Centre, Sauna/Steam Room, Trash, Maintenance Grounds, Hot Water, Management, Recreation Facilities, Snow Removal
View Y/N Yes
View CITY & MOUNTAIN
Roof Type Other
Accessibility Wheelchair Access
Total Parking Spaces 1
Garage true
Building
Lot Description Central Location, Near Golf Course, Recreation Nearby
Story 1
Foundation Concrete Perimeter
Sewer Public Sewer, Sanitary Sewer
Water Public
Others
Pets Allowed Cats OK, Dogs OK, Number Limit (Two), Yes With Restrictions
Restrictions Pets Allowed w/Rest.,Rentals Allowed,Rentals Allwd w/Restrctns
Ownership Freehold Strata
Security Features Smoke Detector(s),Fire Sprinkler System
Read Less




